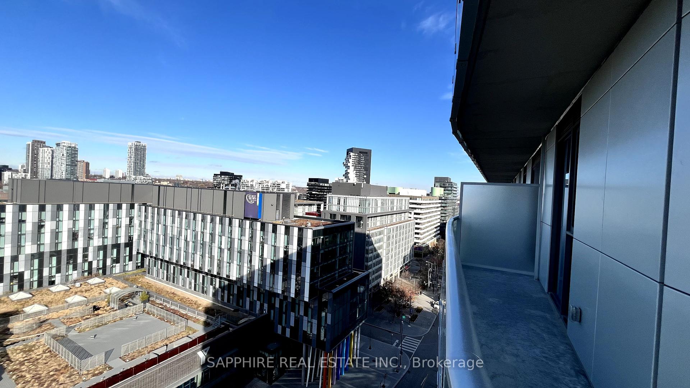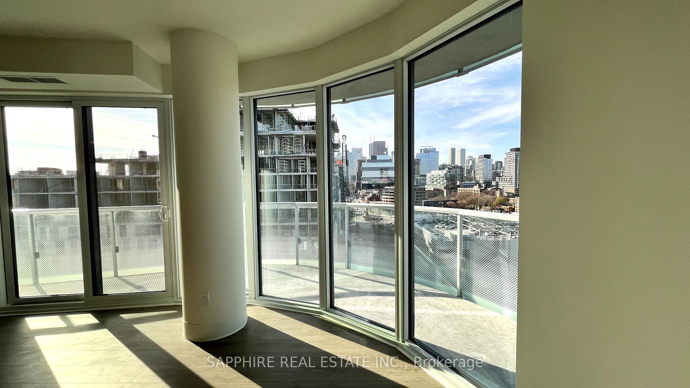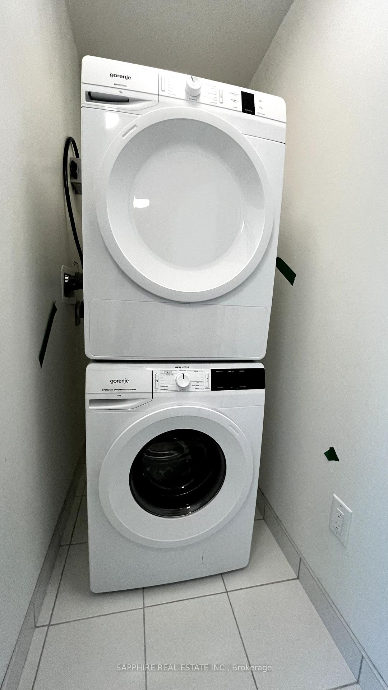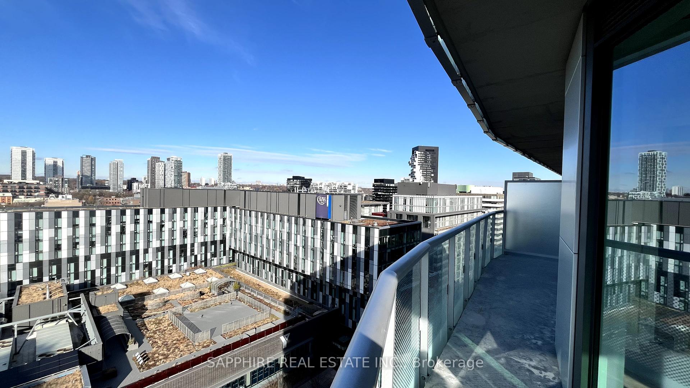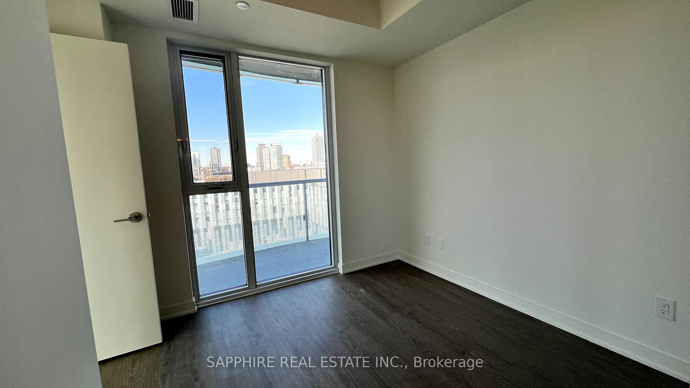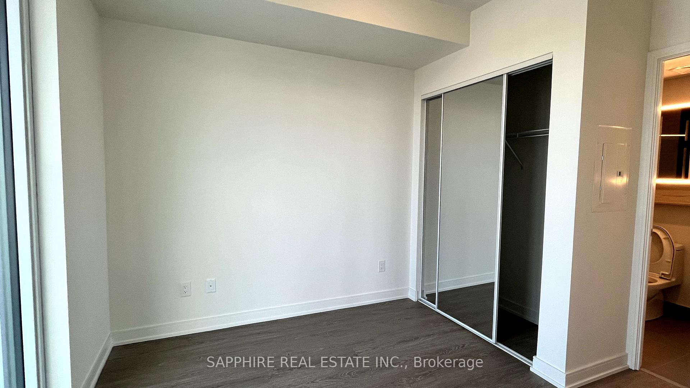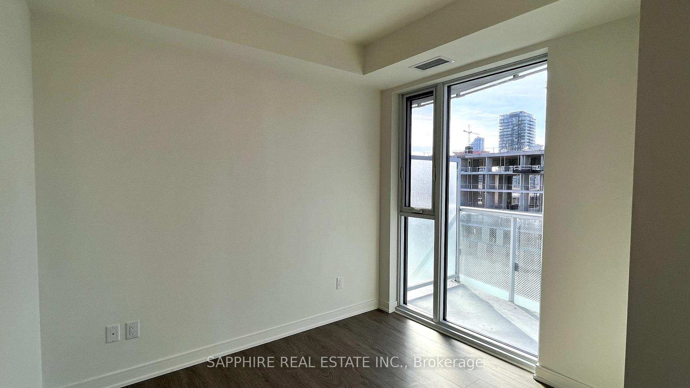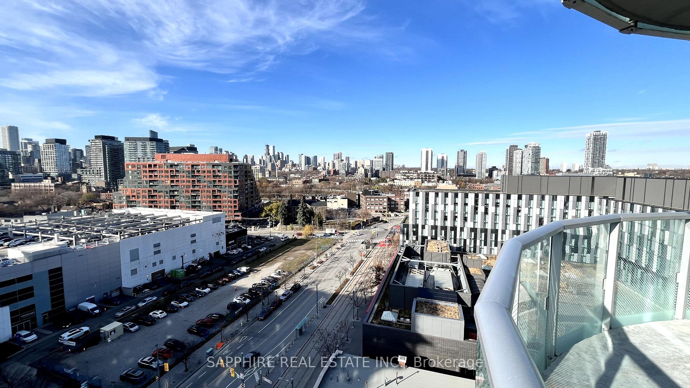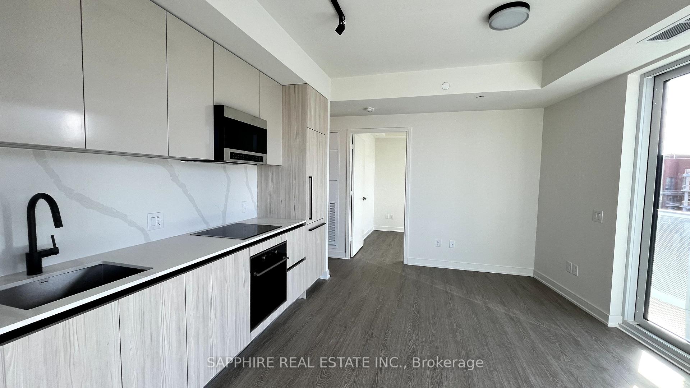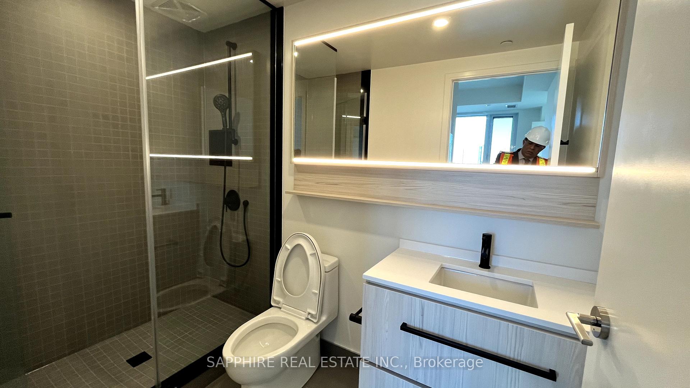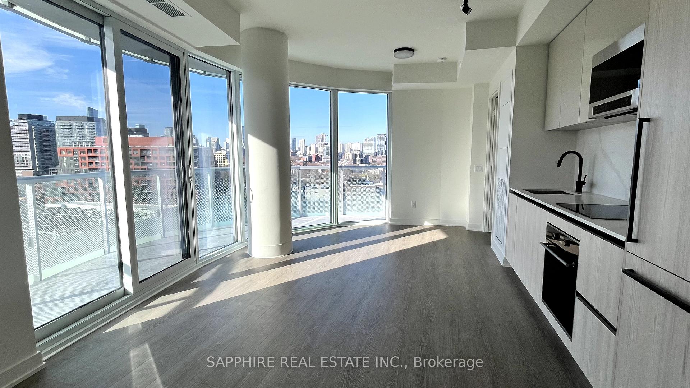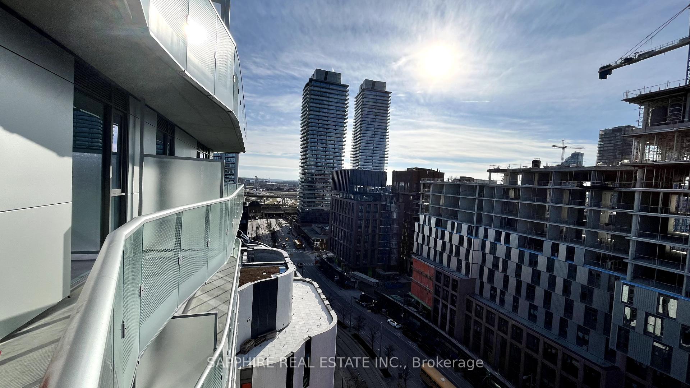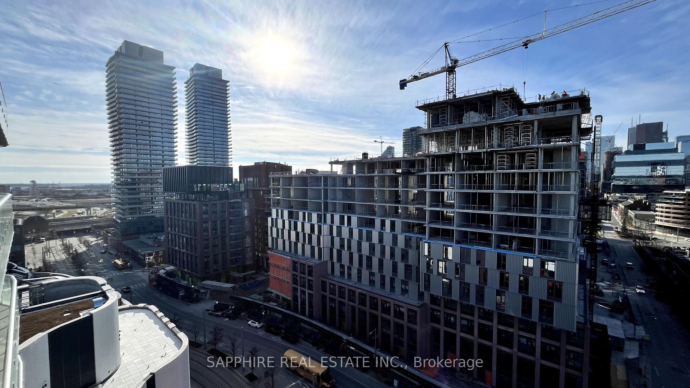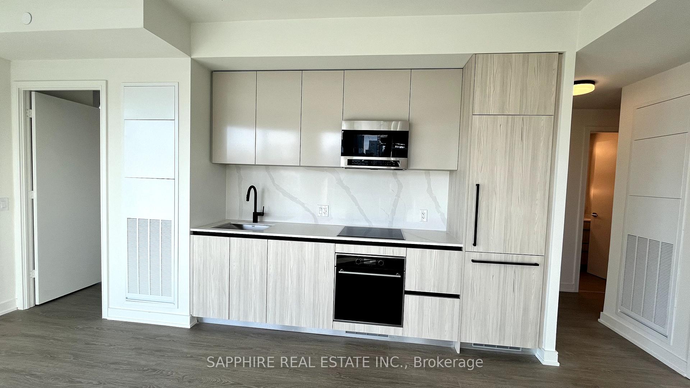$1,249,000
Available - For Sale
Listing ID: C11998270
425 Front St East , Unit 1214, Toronto, M5A 0X2, Ontario
| Rare 2+1 Bedroom Condo | Brand-New at Canary House! Front & Cherry Streets | Never Lived In | Spacious & Versatile Layout Welcome to Canary House Condos, where modern elegance meets urban convenience! This rare2-bedroom + large den, 2-bathroom condo offers bright, open-concept living with floor-to-ceiling windows, flooding the space with natural light. The versatile den makes the perfect home office, study area, or cozy retreat. Key Features: Brand-New & Never Lived In Be the first to call this home! Spacious 2 Bedrooms + Large Den Ideal for families, professionals, or students Modern Kitchen High-end appliances & sleek finishes Open-Concept Layout Perfect for entertaining & everyday living 1 Parking Spot & 1 Locker Included Luxury Amenities: 24/7 Concierge & Security State-of-the-Art Fitness Studio Entertainment & Party Rooms Rooftop Garden Terrace BBQ Lounge, Fire Pit & Zen Garden Prime Location Everything at Your Doorstep! TTC Streetcar & Bus at Your Door Reach Union Station in under 30 minutes Steps to Corktown Common Park 18 acres of green space, trails & recreation Minutes to Torontos Arts & Entertainment District Dining, shopping & nightlife |
| Price | $1,249,000 |
| Taxes: | $4500.00 |
| Maintenance Fee: | 645.40 |
| Address: | 425 Front St East , Unit 1214, Toronto, M5A 0X2, Ontario |
| Province/State: | Ontario |
| Condo Corporation No | N/A |
| Level | 4 |
| Unit No | 1214 |
| Directions/Cross Streets: | Cherry St/ Front St E |
| Rooms: | 5 |
| Bedrooms: | 3 |
| Bedrooms +: | 1 |
| Kitchens: | 1 |
| Family Room: | N |
| Basement: | None |
| Level/Floor | Room | Length(ft) | Width(ft) | Descriptions | |
| Room 1 | Flat | Prim Bdrm | 13.12 | 9.84 | 4 Pc Ensuite, Large Window, W/I Closet |
| Room 2 | Flat | 2nd Br | 13.12 | 9.84 | Large Window, Laminate, Closet |
| Room 3 | Flat | Kitchen | 8.82 | 23.09 | Open Concept, O/Looks Dining, Combined W/Living |
| Room 4 | Flat | Den | 9.84 | 6.56 | Open Concept, Combined W/Kitchen, Large Window |
| Room 5 | Flat | Living | 6.56 | 23.09 | |
| Room 6 | Flat | Laundry | 3.28 | 3.28 | Enclosed, Laminate |
| Washroom Type | No. of Pieces | Level |
| Washroom Type 1 | 4 | Flat |
| Washroom Type 2 | 4 | Flat |
| Approximatly Age: | New |
| Property Type: | Condo Apt |
| Style: | Apartment |
| Exterior: | Concrete, Stucco/Plaster |
| Garage Type: | Underground |
| Garage(/Parking)Space: | 1.00 |
| Drive Parking Spaces: | 0 |
| Park #1 | |
| Parking Spot: | 8 |
| Parking Type: | Owned |
| Legal Description: | A |
| Exposure: | E |
| Balcony: | Jlte |
| Locker: | None |
| Pet Permited: | Restrict |
| Retirement Home: | N |
| Approximatly Age: | New |
| Approximatly Square Footage: | 700-799 |
| Building Amenities: | Concierge, Exercise Room, Party/Meeting Room |
| Maintenance: | 645.40 |
| CAC Included: | Y |
| Common Elements Included: | Y |
| Heat Included: | Y |
| Parking Included: | Y |
| Building Insurance Included: | Y |
| Fireplace/Stove: | N |
| Heat Source: | Gas |
| Heat Type: | Forced Air |
| Central Air Conditioning: | Central Air |
| Central Vac: | N |
| Laundry Level: | Main |
| Ensuite Laundry: | Y |
$
%
Years
This calculator is for demonstration purposes only. Always consult a professional
financial advisor before making personal financial decisions.
| Although the information displayed is believed to be accurate, no warranties or representations are made of any kind. |
| SAPPHIRE REAL ESTATE INC. |
|
|

Valeria Zhibareva
Broker
Dir:
905-599-8574
Bus:
905-855-2200
Fax:
905-855-2201
| Book Showing | Email a Friend |
Jump To:
At a Glance:
| Type: | Condo - Condo Apt |
| Area: | Toronto |
| Municipality: | Toronto |
| Neighbourhood: | Waterfront Communities C8 |
| Style: | Apartment |
| Approximate Age: | New |
| Tax: | $4,500 |
| Maintenance Fee: | $645.4 |
| Beds: | 3+1 |
| Baths: | 2 |
| Garage: | 1 |
| Fireplace: | N |
Locatin Map:
Payment Calculator:


