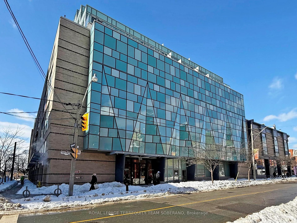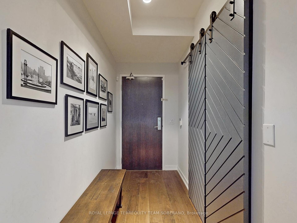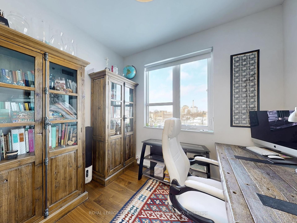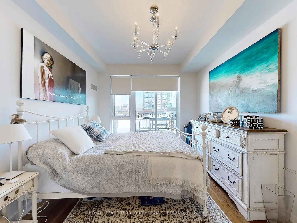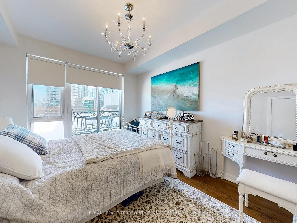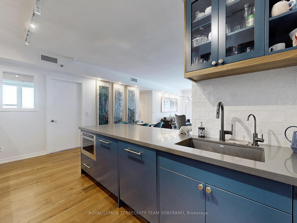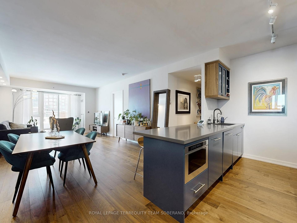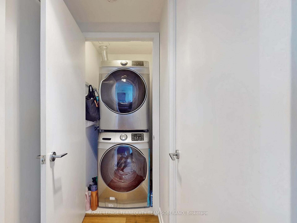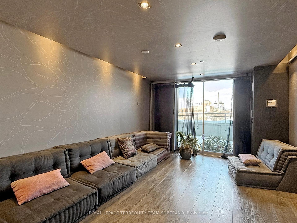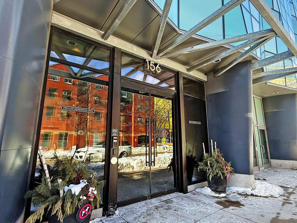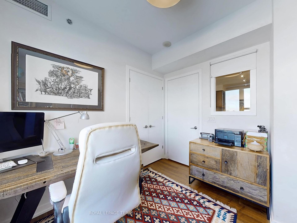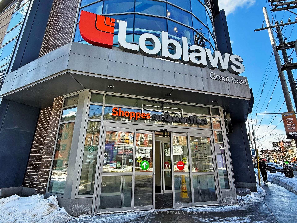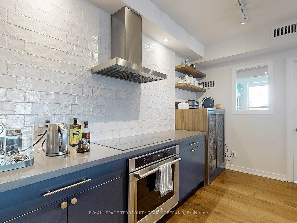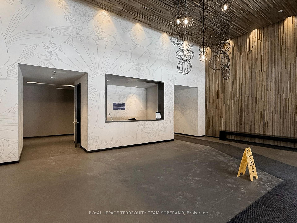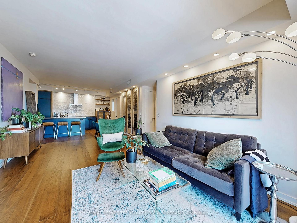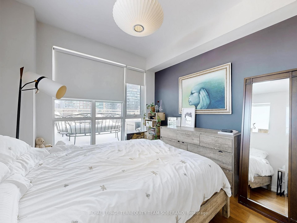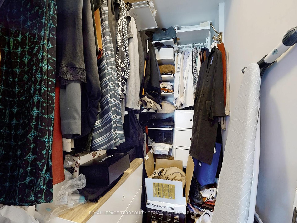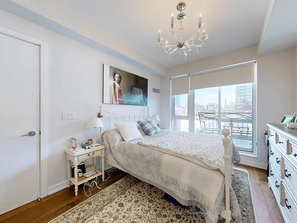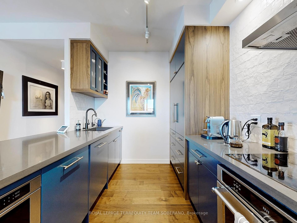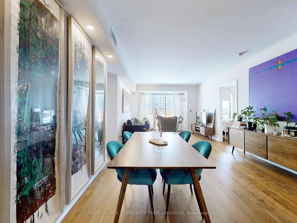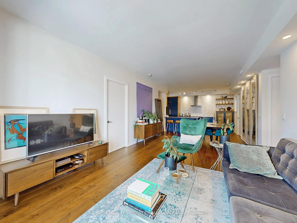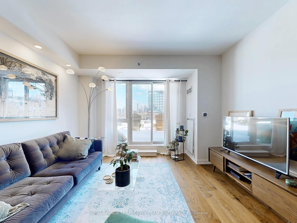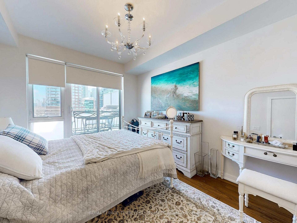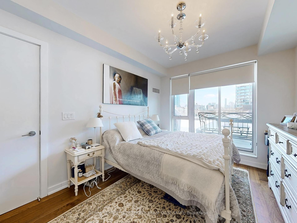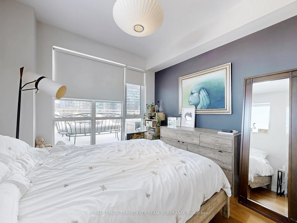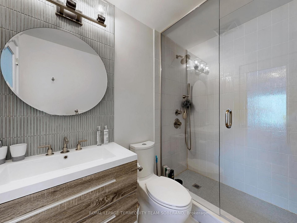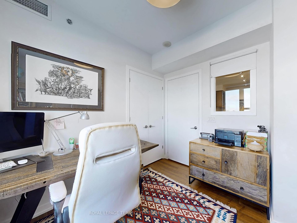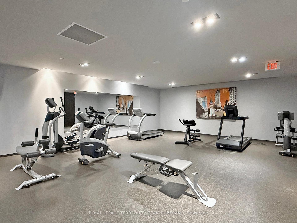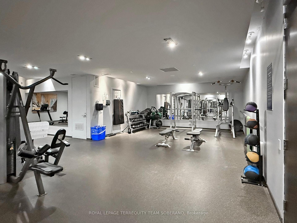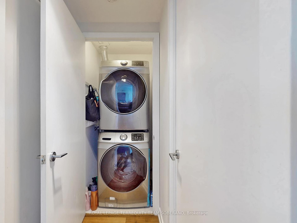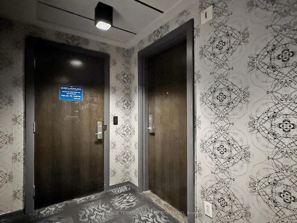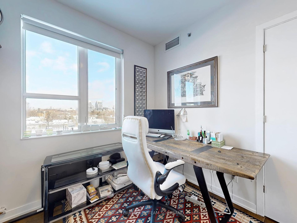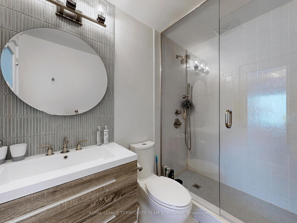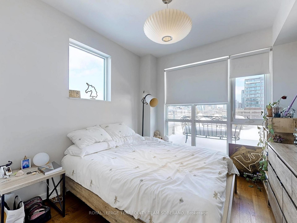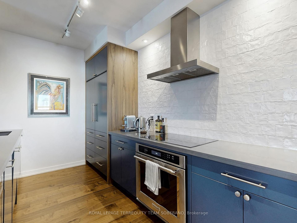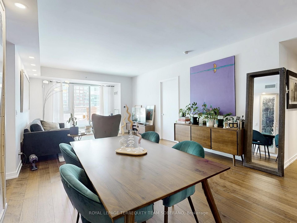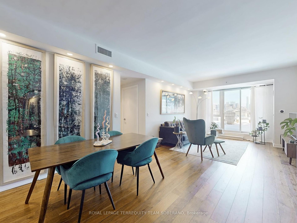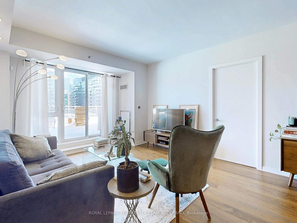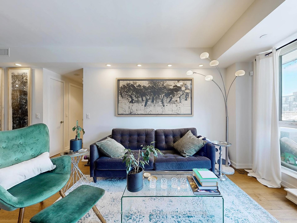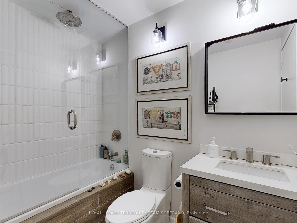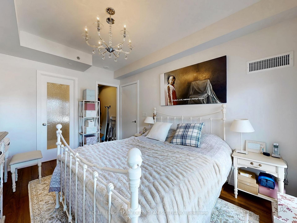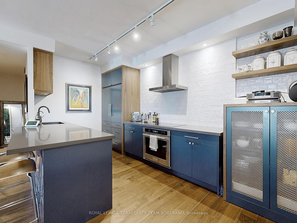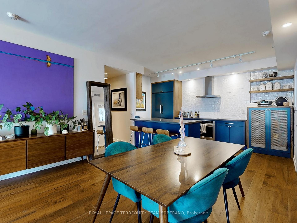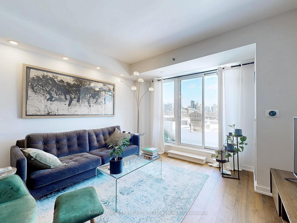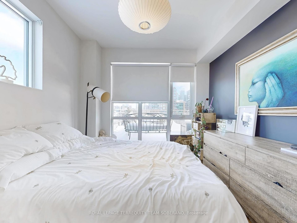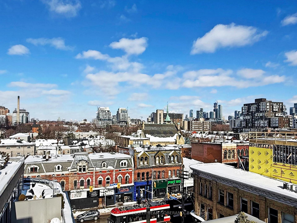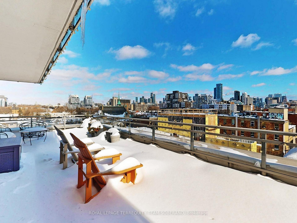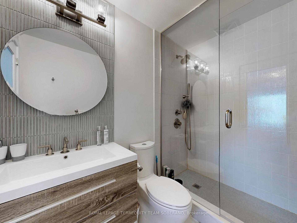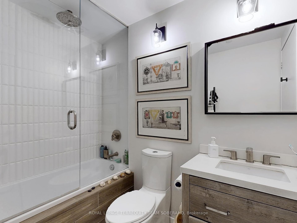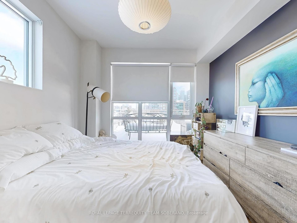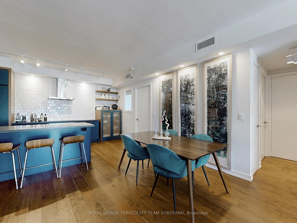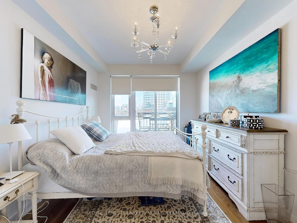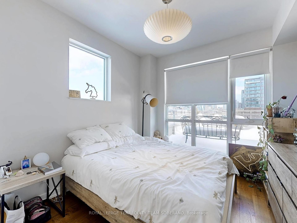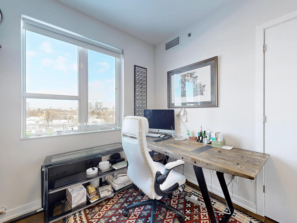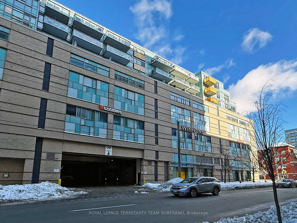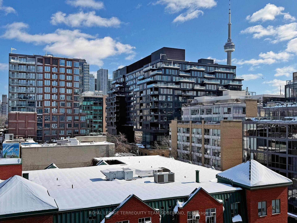$1,599,900
Available - For Sale
Listing ID: C11985918
156 Portland St , Unit 410, Toronto, M5V 0G1, Ontario
| Experience The Perfect Blend Of Style, Comfort, & Luxury! Rare Opportunity!! Exquisite 3-Bedroom Residence In The Ultra-Modern Boutique Building Situated In The Vibrant Core Of Queen West. Stunning Open-Concept Layout Enhancing Functionality! Abundance Of Natural Light Creating A Cheerful & Airy Atmosphere Throughout. Fully Renovated W/ Quality Workmanship. Combined Living & Dining Rm With A Walk-Out To An Exceptional Private Balcony W/ Gas Line & Breathtaking City Scenery - Ideal Space For Entertaining! Featuring 9Ft Ceilings, Inviting Foyer W/ Barn Drs, Smooth Ceilings W/ Pot Lights, Renovated All Baths, New Built-Ins, New Doors, New Light Fixtures, Laundry Ensuite, Oversized Bright Windows & New Engineered Hardwood Floors. Modern European-Designed Kitchen Fitted W/ Premium New Built-In Appliances, Chic Backsplash, Quartz Countertops, & Large Breakfast Bar Peninsula. Generously Sized Primary Bedroom W/ 3Pc Ensuite & Walk-In Closet. Impeccable Location!! Convenient Access To Loblaws & Starbucks Direct From Building. Walking Distances To Array Of Restaurants, Shops, & Entertainment Options. Outstanding Building Amenities Includes Concierge, Rooftop Terrace & BBQ, State-Of-The-Art Gym, Party Room & More! Fabulous Suite Can Be Yours, Must See!! |
| Price | $1,599,900 |
| Taxes: | $5293.00 |
| Maintenance Fee: | 1067.48 |
| Address: | 156 Portland St , Unit 410, Toronto, M5V 0G1, Ontario |
| Province/State: | Ontario |
| Condo Corporation No | TSCC |
| Level | 4 |
| Unit No | 9 |
| Directions/Cross Streets: | Queen And Portland |
| Rooms: | 6 |
| Bedrooms: | 3 |
| Bedrooms +: | |
| Kitchens: | 1 |
| Family Room: | N |
| Basement: | None |
| Level/Floor | Room | Length(ft) | Width(ft) | Descriptions | |
| Room 1 | Main | Living | 24.83 | 12.33 | Hardwood Floor, Combined W/Dining, W/O To Terrace |
| Room 2 | Main | Dining | 24.83 | 12.33 | Hardwood Floor, Combined W/Living, Pot Lights |
| Room 3 | Main | Kitchen | 15.68 | 8.92 | Modern Kitchen, Breakfast Bar, B/I Appliances |
| Room 4 | Main | Prim Bdrm | 13.48 | 9.84 | Hardwood Floor, 4 Pc Ensuite, W/O To Terrace |
| Room 5 | Main | 2nd Br | 13.09 | 9.68 | Hardwood Floor, Closet, Window |
| Room 6 | Main | 3rd Br | 9.68 | 9.09 | Hardwood Floor, Closet, Window |
| Washroom Type | No. of Pieces | Level |
| Washroom Type 1 | 4 | Main |
| Washroom Type 2 | 3 | Main |
| Property Type: | Condo Apt |
| Style: | Apartment |
| Exterior: | Concrete |
| Garage Type: | Underground |
| Garage(/Parking)Space: | 1.00 |
| Drive Parking Spaces: | 1 |
| Park #1 | |
| Parking Type: | Owned |
| Exposure: | E |
| Balcony: | Terr |
| Locker: | Owned |
| Pet Permited: | Restrict |
| Approximatly Square Footage: | 1000-1199 |
| Building Amenities: | Bbqs Allowed, Bike Storage, Games Room, Gym, Rooftop Deck/Garden, Visitor Parking |
| Maintenance: | 1067.48 |
| CAC Included: | Y |
| Water Included: | Y |
| Common Elements Included: | Y |
| Parking Included: | Y |
| Building Insurance Included: | Y |
| Fireplace/Stove: | N |
| Heat Source: | Gas |
| Heat Type: | Forced Air |
| Central Air Conditioning: | Central Air |
| Central Vac: | N |
| Ensuite Laundry: | Y |
$
%
Years
This calculator is for demonstration purposes only. Always consult a professional
financial advisor before making personal financial decisions.
| Although the information displayed is believed to be accurate, no warranties or representations are made of any kind. |
| ROYAL LEPAGE TERREQUITY TEAM SOBERANO |
|
|

Valeria Zhibareva
Broker
Dir:
905-599-8574
Bus:
905-855-2200
Fax:
905-855-2201
| Virtual Tour | Book Showing | Email a Friend |
Jump To:
At a Glance:
| Type: | Condo - Condo Apt |
| Area: | Toronto |
| Municipality: | Toronto |
| Neighbourhood: | Waterfront Communities C1 |
| Style: | Apartment |
| Tax: | $5,293 |
| Maintenance Fee: | $1,067.48 |
| Beds: | 3 |
| Baths: | 2 |
| Garage: | 1 |
| Fireplace: | N |
Locatin Map:
Payment Calculator:

