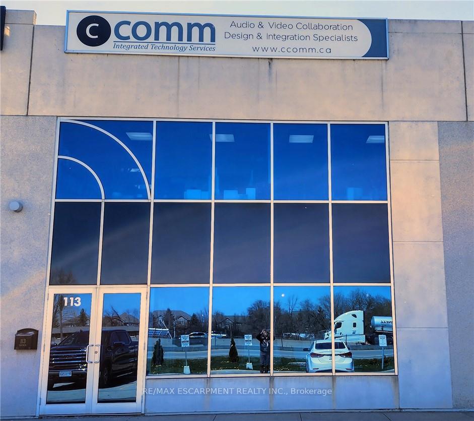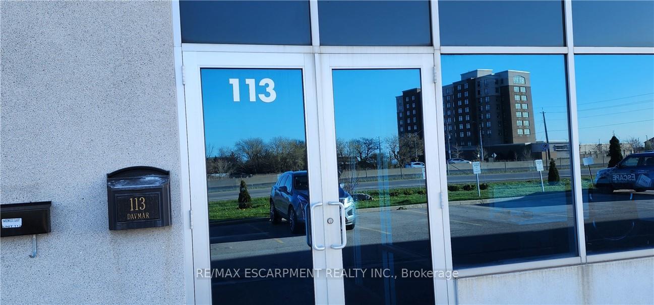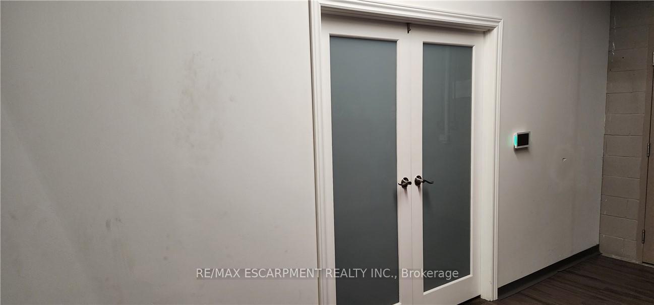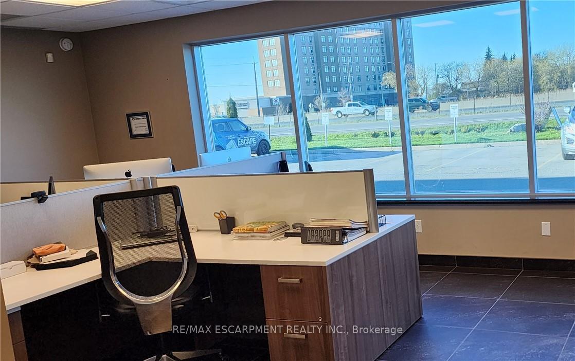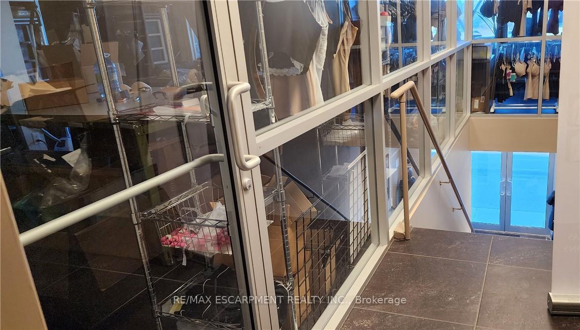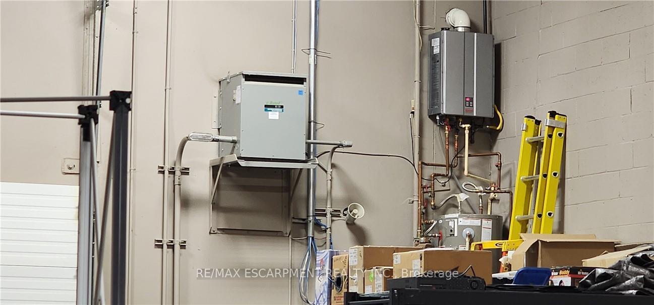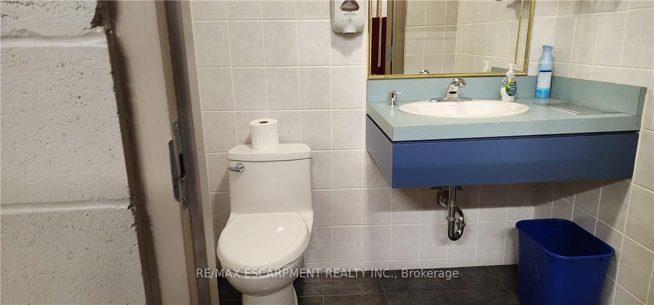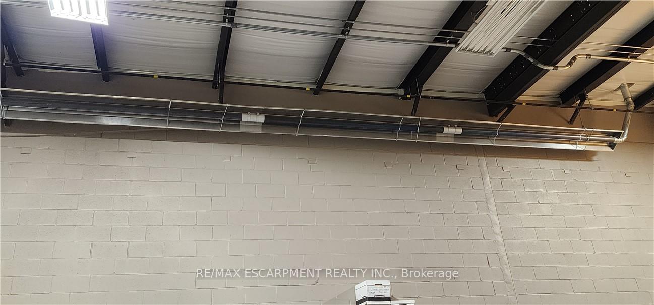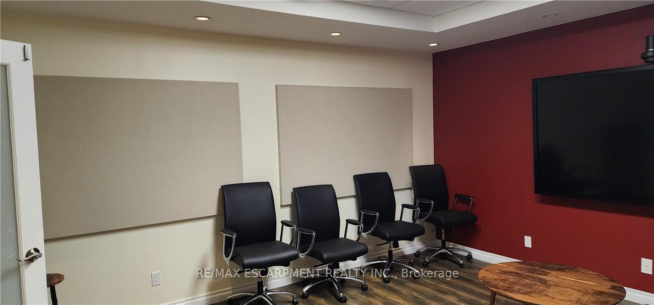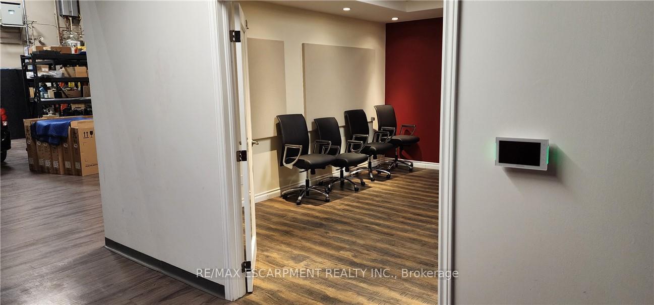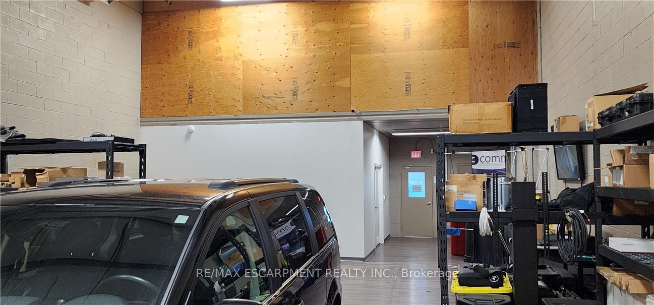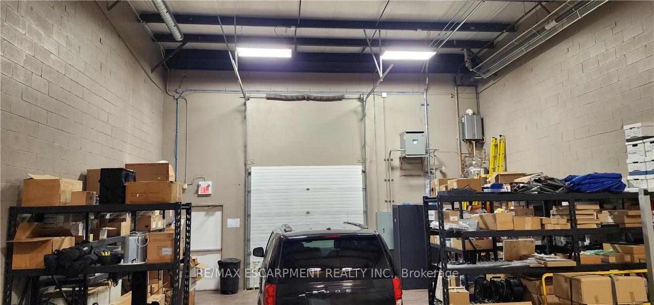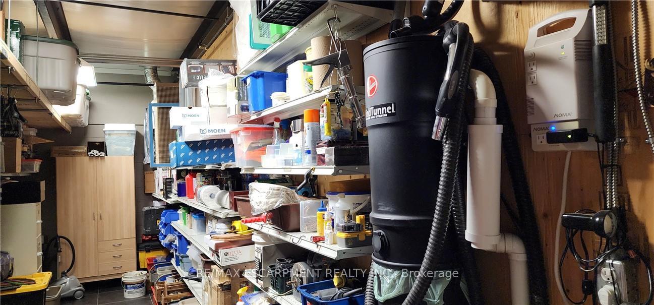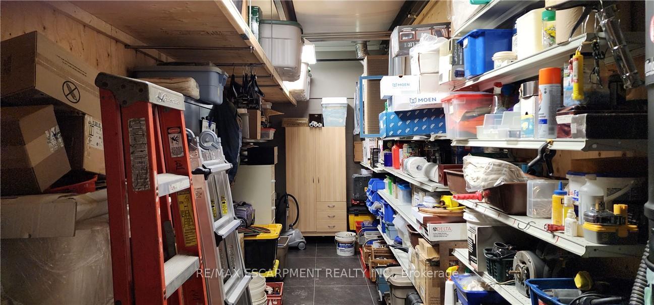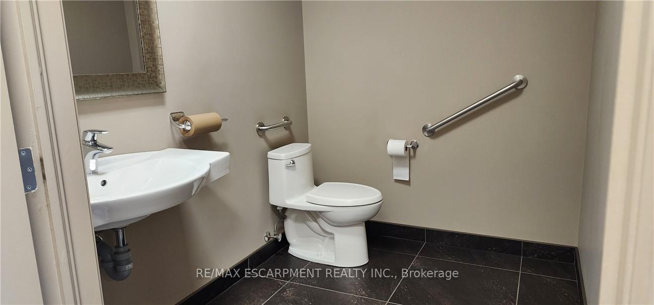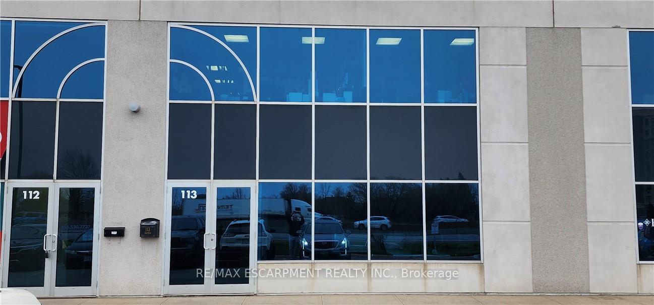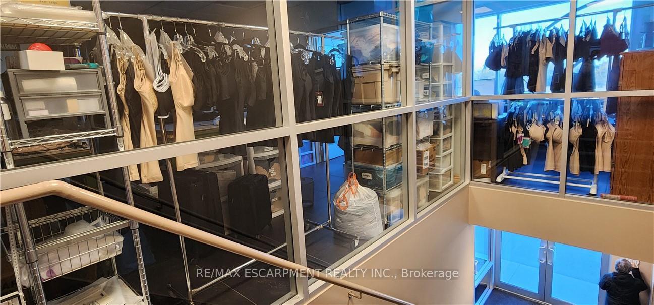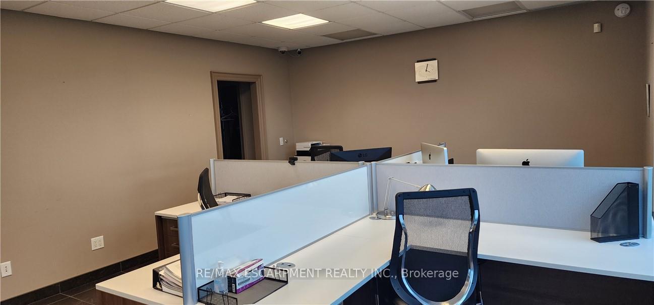$1,295,000
Available - For Sale
Listing ID: X11983196
442 Millen Rd , Unit 113, Hamilton, L8E 6H2, Ontario
| Well-maintained industrial condo unit with QEW exposure. The ground level is 2300 sq ft with 1820 sq ft of warehouse space with 20 ft ceiling, trench drain, radiant heat, washroom and roughed-in A/C. Ground level office 480 sq ft with kitchenette, washroom and in-floor heating. Second Floor Mezzanine 1150 sq ft used as an office with, storage, washroom and kitchenette. Features 7 outdoor parking spots. 3 spots in front of the unit and 4 in back. The roof HVAC unit was replaced in 2020. All office areas and common hallways have central air conditioning. Excellent opportunity in a great location for owner-occupied or investment. |
| Price | $1,295,000 |
| Taxes: | $9237.00 |
| Tax Type: | Annual |
| Occupancy by: | Tenant |
| Address: | 442 Millen Rd , Unit 113, Hamilton, L8E 6H2, Ontario |
| Apt/Unit: | 113 |
| Postal Code: | L8E 6H2 |
| Province/State: | Ontario |
| Directions/Cross Streets: | - |
| Category: | Industrial Condo |
| Use: | Warehousing |
| Building Percentage: | N |
| Total Area: | 3450.00 |
| Total Area Code: | Sq Ft |
| Office/Appartment Area: | 1630 |
| Office/Appartment Area Code: | Sq Ft |
| Industrial Area: | 1820 |
| Office/Appartment Area Code: | Sq Ft |
| Approximatly Age: | 16-30 |
| Financial Statement: | N |
| Chattels: | N |
| Franchise: | N |
| Sprinklers: | N |
| Rail: | N |
| Clear Height Feet: | 20 |
| Truck Level Shipping Doors #: | 0 |
| Double Man Shipping Doors #: | 0 |
| Drive-In Level Shipping Doors #: | 0 |
| Grade Level Shipping Doors #: | 1 |
| Height Feet: | 10 |
| Width Feet: | 10 |
| Heat Type: | Gas Forced Air Open |
| Central Air Conditioning: | Y |
| Elevator Lift: | None |
| Sewers: | Sanitary |
| Water: | Municipal |
$
%
Years
This calculator is for demonstration purposes only. Always consult a professional
financial advisor before making personal financial decisions.
| Although the information displayed is believed to be accurate, no warranties or representations are made of any kind. |
| RE/MAX ESCARPMENT REALTY INC. |
|
|

Valeria Zhibareva
Broker
Dir:
905-599-8574
Bus:
905-855-2200
Fax:
905-855-2201
| Book Showing | Email a Friend |
Jump To:
At a Glance:
| Type: | Com - Industrial |
| Area: | Hamilton |
| Municipality: | Hamilton |
| Neighbourhood: | Stoney Creek |
| Approximate Age: | 16-30 |
| Tax: | $9,237 |
Locatin Map:
Payment Calculator:

