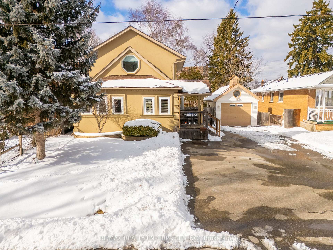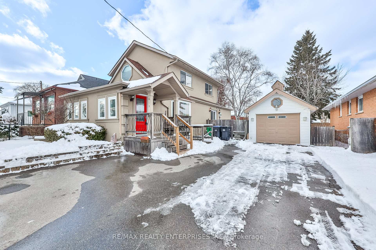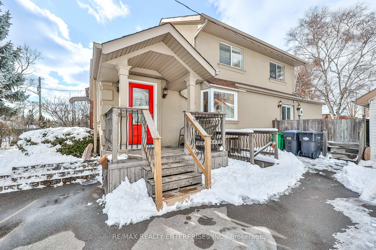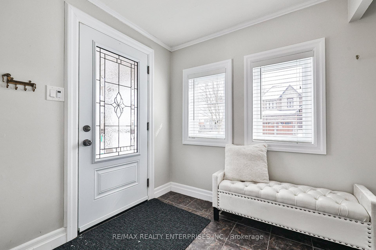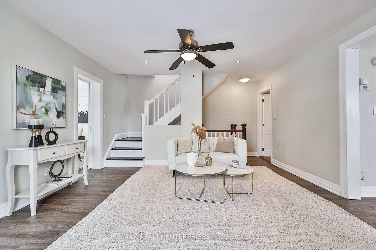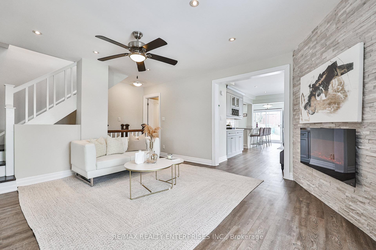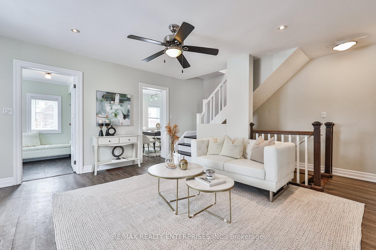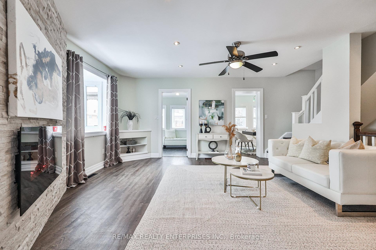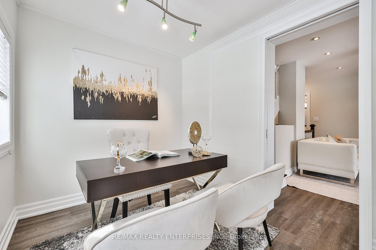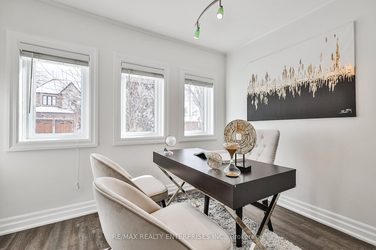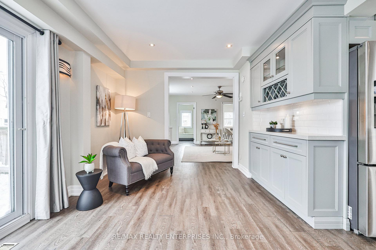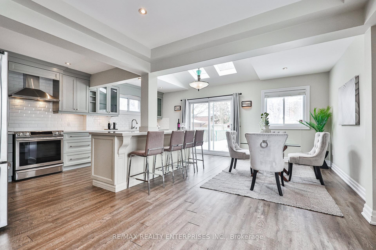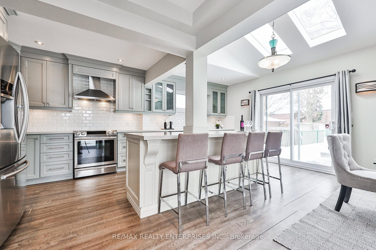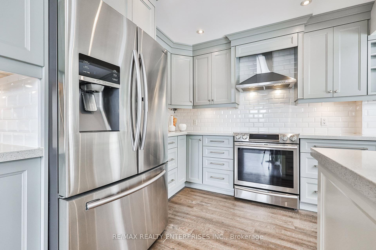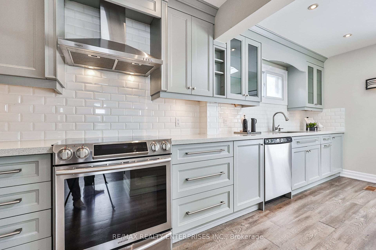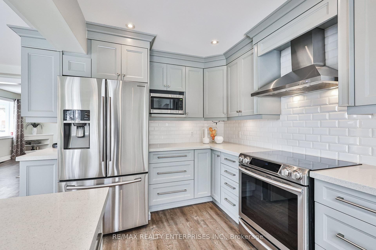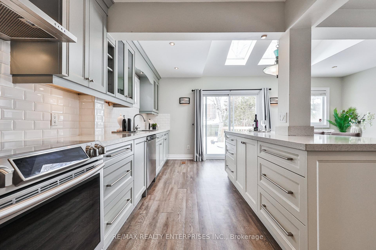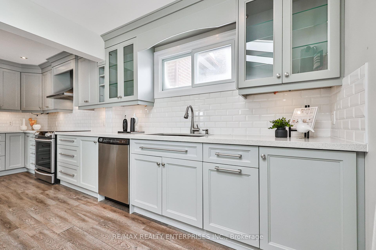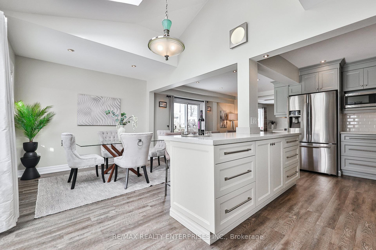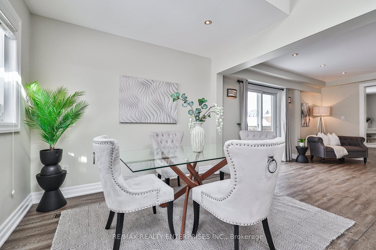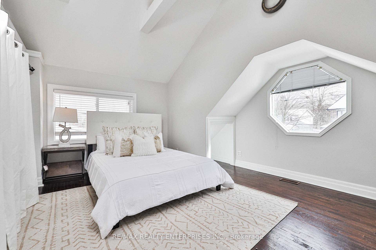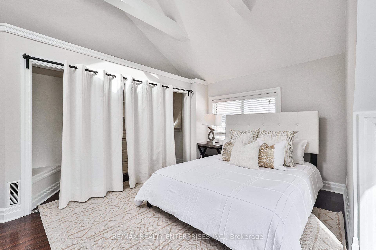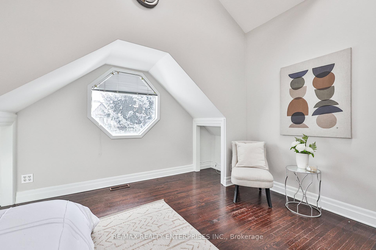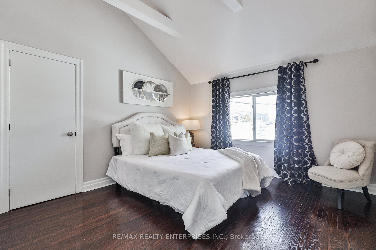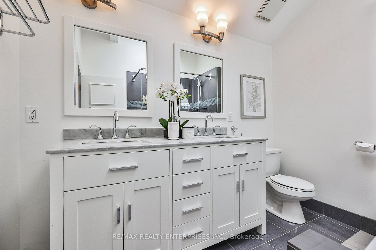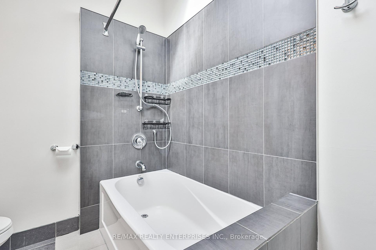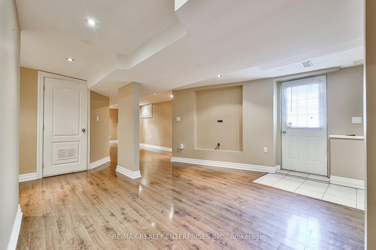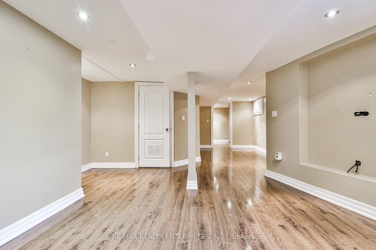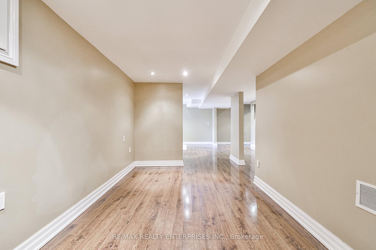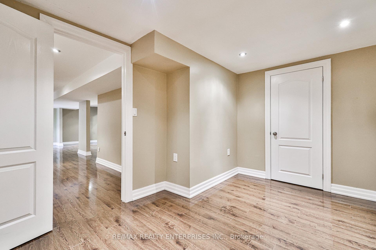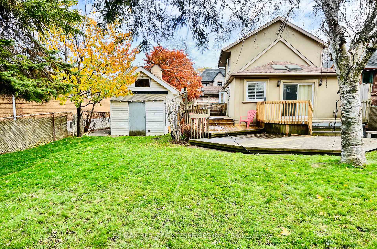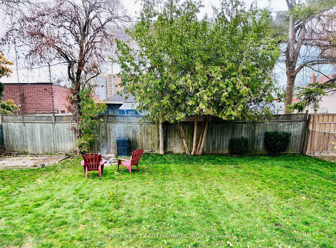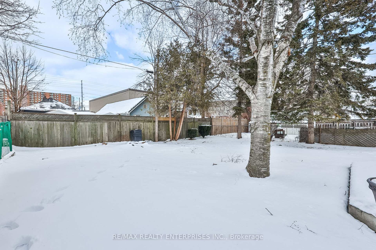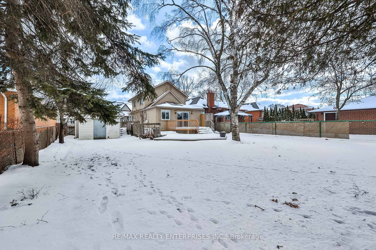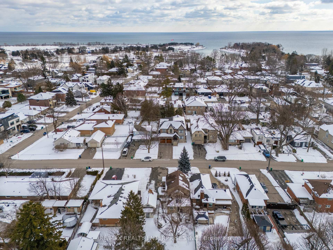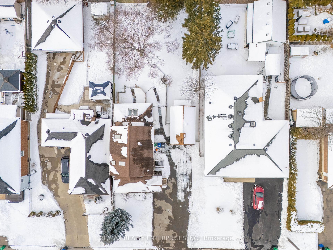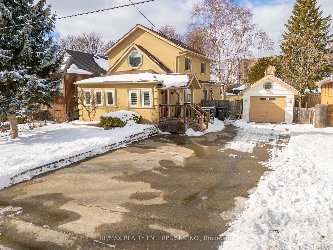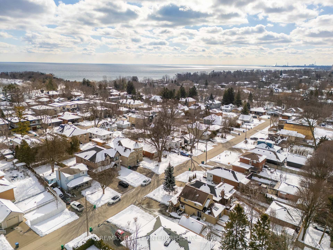$1,599,850
Available - For Sale
Listing ID: W11979176
611 Byngmount Ave , Mississauga, L5G 1R2, Ontario
| Welcome to 611 Byngmount Avenue, a Beautifully Updated 3+1 Bedroom, 2-Bathroom Home in The Sought-After Lakeview Neighbourhood. Nestled on A 50 X 125 Ft Lot, This Charming 1.5 Storey Home Is Just Steps from The Lake, Top-Rated Schools, and The Exciting Lakeview Village Waterfront Redevelopment, Offering a Lifestyle Rich in Nature and Urban Convenience. Step Inside to Discover a Warm and Inviting Living Space, Where a Decorative Stone Feature Wall, an Electric Fireplace, and Large Windows Create a Bright and Stylish Atmosphere. the Renovated Eat-In Kitchen Is a True Showstopper, Featuring Quartz Countertops, Stainless Steel Appliances, a Large Centre Island, and Two Skylights that Bathe the Space in Natural Light. with Two Walkouts Leading to A Three-Level Cedar Deck, This Home Is Perfect for Seamless Indoor-Outdoor Living. Upstairs, Two Beautifully Appointed Bedrooms Boast Cathedral Ceilings with Exposed Beams, Adding Character and Charm. the Primary Suite Is a Serene Retreat, Complete with A Unique Octagonal Window, Built-In Closet, and Hardwood Floors. a Renovated 5-Piece Bathroom with A Double Vanity and Skylight Completes the Upper Level, Offering a Spa-Like Feel. the Fully Finished Basement Expands the Living Space, Featuring a Spacious Recreation Room, Laundry Area, and A Fourth Bedroom. a Separate Walk-Up Entrance Provides Flexibility for Guests, a Home Office, or Potential Rental Income. Outside, the Wraparound Deck and Fully Fenced Backyard Offer a Private Oasis Surrounded by Mature Trees, with A Fire Pit for Cozy Evenings. the Insulated, Heated Detached Garage and Five-Car Driveway Add Exceptional Convenience. Situated Close to Parks, Trails, Golf Clubs, and Marinas, This Home Provides Quick Access to Go Stations, Major Highways, and A Vibrant Waterfront Community. Don't Miss This Rare Opportunity to Own a Beautifully Updated Home in One of Mississauga's Most Thriving Lakeside Neighbourhoods! |
| Price | $1,599,850 |
| Taxes: | $7232.40 |
| DOM | 3 |
| Occupancy by: | Vacant |
| Address: | 611 Byngmount Ave , Mississauga, L5G 1R2, Ontario |
| Lot Size: | 50.00 x 125.00 (Feet) |
| Directions/Cross Streets: | Lakeshore & Aviation |
| Rooms: | 8 |
| Rooms +: | 3 |
| Bedrooms: | 3 |
| Bedrooms +: | 1 |
| Kitchens: | 1 |
| Family Room: | N |
| Basement: | Full, Sep Entrance |
| Property Type: | Detached |
| Style: | 1 1/2 Storey |
| Exterior: | Stucco/Plaster |
| Garage Type: | Detached |
| (Parking/)Drive: | Private |
| Drive Parking Spaces: | 5 |
| Pool: | None |
| Property Features: | Lake/Pond, Marina, Park, Place Of Worship, Public Transit, School |
| Fireplace/Stove: | Y |
| Heat Source: | Gas |
| Heat Type: | Forced Air |
| Central Air Conditioning: | Central Air |
| Central Vac: | N |
| Laundry Level: | Lower |
| Sewers: | Sewers |
| Water: | Municipal |
$
%
Years
This calculator is for demonstration purposes only. Always consult a professional
financial advisor before making personal financial decisions.
| Although the information displayed is believed to be accurate, no warranties or representations are made of any kind. |
| RE/MAX REALTY ENTERPRISES INC. |
|
|

Valeria Zhibareva
Broker
Dir:
905-599-8574
Bus:
905-855-2200
Fax:
905-855-2201
| Virtual Tour | Book Showing | Email a Friend |
Jump To:
At a Glance:
| Type: | Freehold - Detached |
| Area: | Peel |
| Municipality: | Mississauga |
| Neighbourhood: | Lakeview |
| Style: | 1 1/2 Storey |
| Lot Size: | 50.00 x 125.00(Feet) |
| Tax: | $7,232.4 |
| Beds: | 3+1 |
| Baths: | 2 |
| Fireplace: | Y |
| Pool: | None |
Locatin Map:
Payment Calculator:

