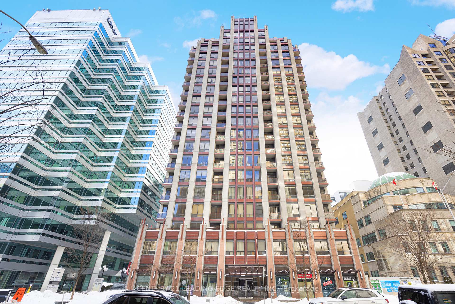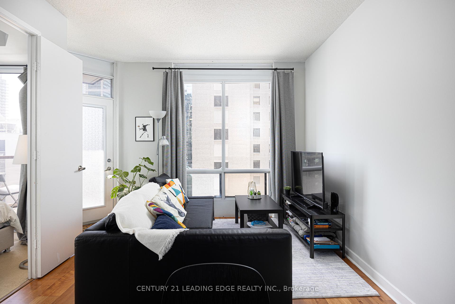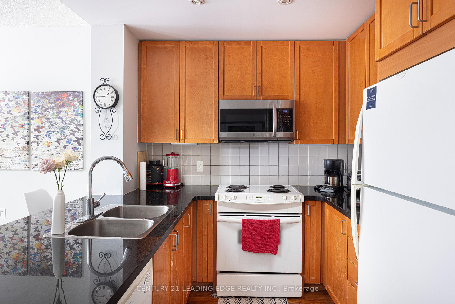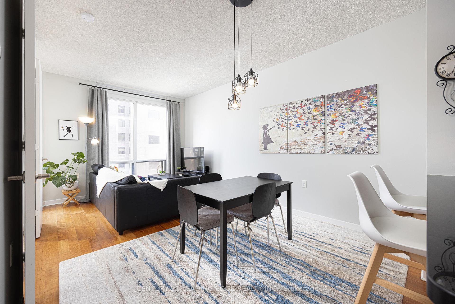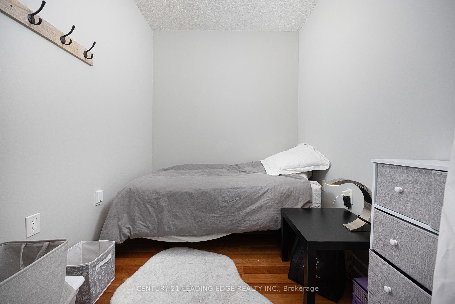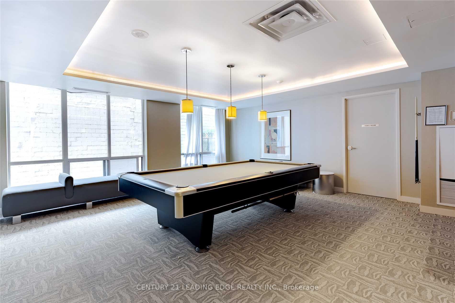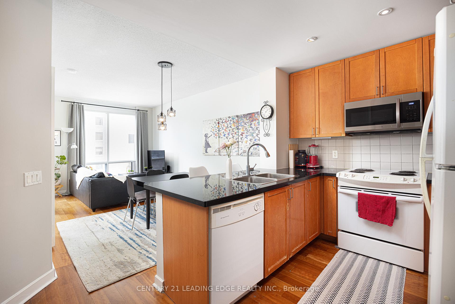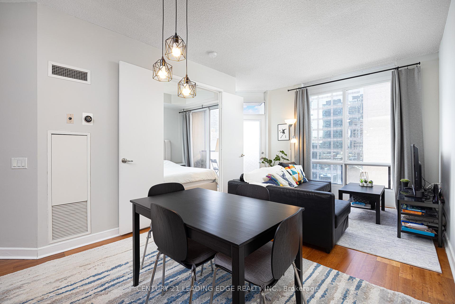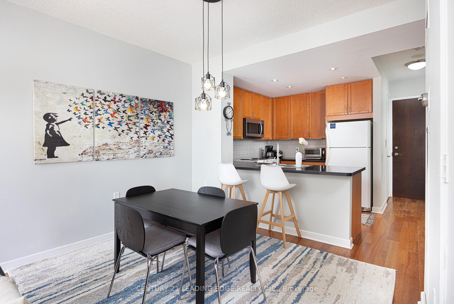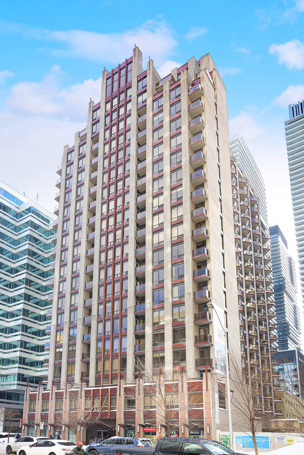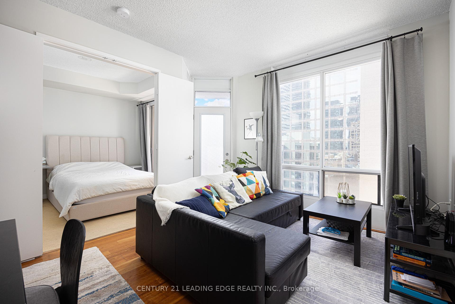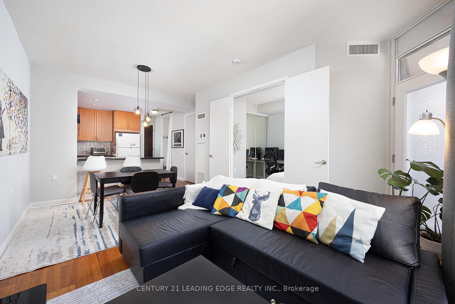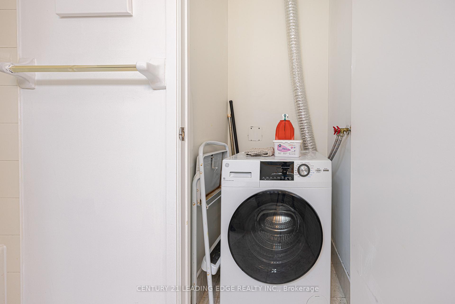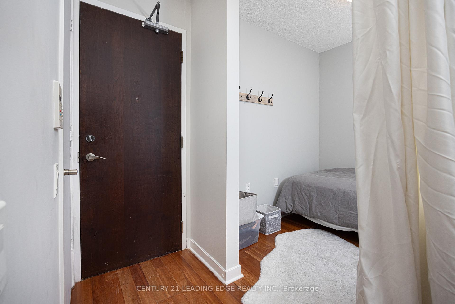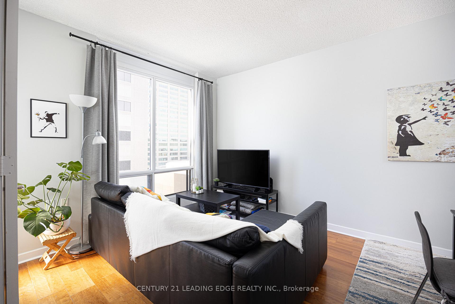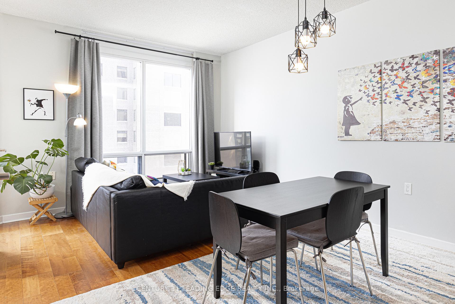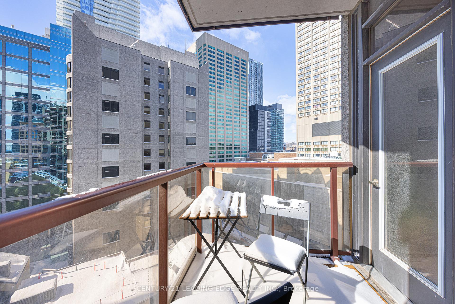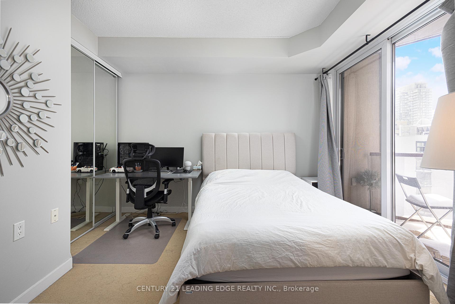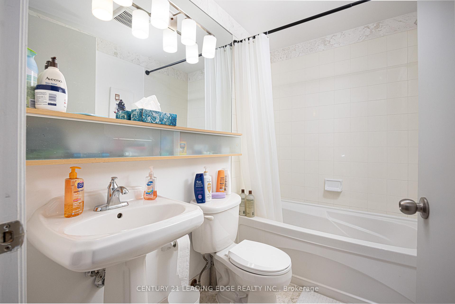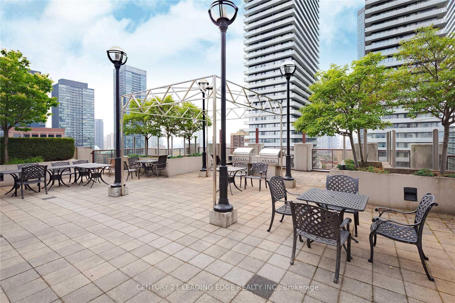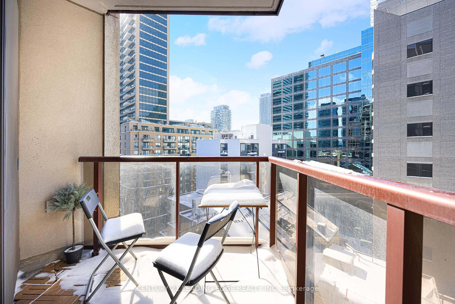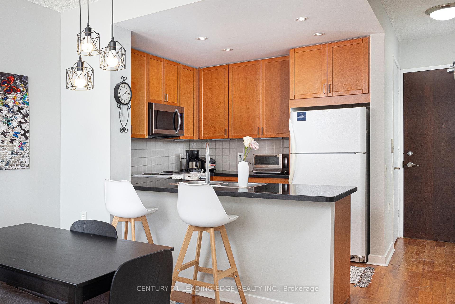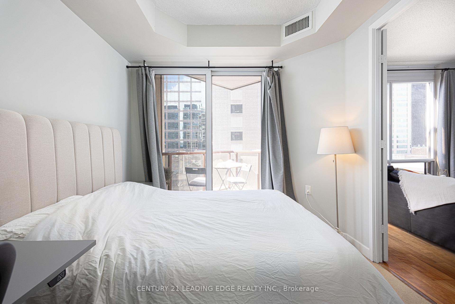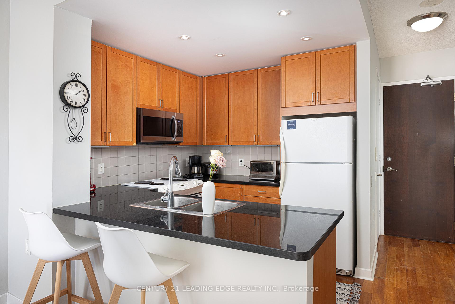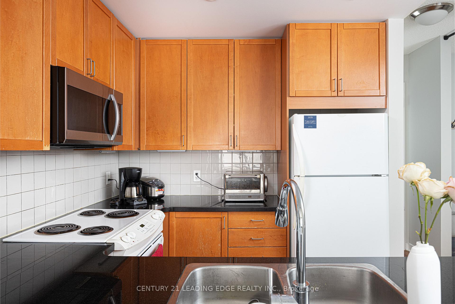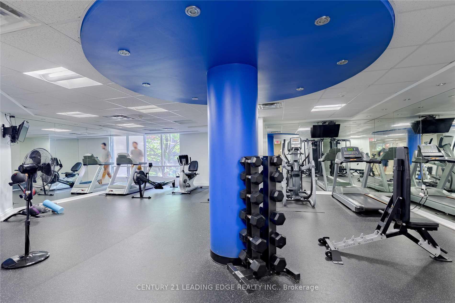$634,900
Available - For Sale
Listing ID: C11976864
85 Bloor St East , Unit 1413, Toronto, M4W 3Y1, Ontario
| Prime Yonge + Bloor Yorkville Location! 1min Walk to Two Subway Lines in the Heart of Toronto. Well Maintained, Spacious Over 700 sqft One + Den (Can Be Used As Second Bedroom) with Parking and Locker. Functional Open Concept Layout With Modern Kitchen With Granite Countertops and Breakfast Bar, Ample Storage and Full Size Appliances. 9 Feet Ceilings With Large Windows and Direct Access To Balcony from Bedroom and Living room. 100% Walk & Transit Score. Longo's Grocery Store, Whole Foods, Yorkville Shopping and Dining, Eataly Food Market, All Types of Restaurants , Parks, University of Toronto Campus, TMU, OCAD, The Royal Ontario Museum, and More! Well Managed Building Offering Residents 24hr Concierge, Two Floors of Amenities, Party Room, Gym, Steam Room, Sauna and Games Room, Video Room, Enjoy the City Views from the Rooftop Terrace With BBQ's & Patio Furniture, Maintenance Fee Includes All Utilities!! Must See |
| Price | $634,900 |
| Taxes: | $3018.52 |
| Maintenance Fee: | 883.46 |
| Address: | 85 Bloor St East , Unit 1413, Toronto, M4W 3Y1, Ontario |
| Province/State: | Ontario |
| Condo Corporation No | TSCC |
| Level | 13 |
| Unit No | 13 |
| Directions/Cross Streets: | Yonge & Bloor |
| Rooms: | 4 |
| Bedrooms: | 1 |
| Bedrooms +: | 1 |
| Kitchens: | 1 |
| Kitchens +: | 0 |
| Family Room: | N |
| Basement: | None |
| Level/Floor | Room | Length(ft) | Width(ft) | Descriptions | |
| Room 1 | Main | Living | 17.35 | 10.33 | Laminate, Combined W/Dining, W/O To Balcony |
| Room 2 | Main | Dining | 17.35 | 10.33 | Laminate, Combined W/Living, Open Concept |
| Room 3 | Main | Kitchen | 9.48 | 9.48 | Laminate, Granite Counter |
| Room 4 | Main | Br | 12 | 9.35 | Broadloom, Large Closet |
| Room 5 | Main | Den | 7.35 | 6.99 | Laminate |
| Washroom Type | No. of Pieces | Level |
| Washroom Type 1 | 4 | Main |
| Property Type: | Condo Apt |
| Style: | Apartment |
| Exterior: | Concrete |
| Garage Type: | None |
| Garage(/Parking)Space: | 1.00 |
| Drive Parking Spaces: | 1 |
| Park #1 | |
| Parking Type: | Owned |
| Legal Description: | P1 Level B/ 36 |
| Exposure: | W |
| Balcony: | Open |
| Locker: | Owned |
| Pet Permited: | Restrict |
| Approximatly Square Footage: | 700-799 |
| Building Amenities: | Concierge, Exercise Room, Recreation Room, Rooftop Deck/Garden, Sauna |
| Property Features: | Library, Park, Public Transit |
| Maintenance: | 883.46 |
| CAC Included: | Y |
| Hydro Included: | Y |
| Water Included: | Y |
| Common Elements Included: | Y |
| Heat Included: | Y |
| Parking Included: | Y |
| Building Insurance Included: | Y |
| Fireplace/Stove: | N |
| Heat Source: | Gas |
| Heat Type: | Forced Air |
| Central Air Conditioning: | Central Air |
| Central Vac: | N |
| Laundry Level: | Main |
| Ensuite Laundry: | Y |
$
%
Years
This calculator is for demonstration purposes only. Always consult a professional
financial advisor before making personal financial decisions.
| Although the information displayed is believed to be accurate, no warranties or representations are made of any kind. |
| CENTURY 21 LEADING EDGE REALTY INC. |
|
|

Valeria Zhibareva
Broker
Dir:
905-599-8574
Bus:
905-855-2200
Fax:
905-855-2201
| Virtual Tour | Book Showing | Email a Friend |
Jump To:
At a Glance:
| Type: | Condo - Condo Apt |
| Area: | Toronto |
| Municipality: | Toronto |
| Neighbourhood: | Church-Yonge Corridor |
| Style: | Apartment |
| Tax: | $3,018.52 |
| Maintenance Fee: | $883.46 |
| Beds: | 1+1 |
| Baths: | 1 |
| Garage: | 1 |
| Fireplace: | N |
Locatin Map:
Payment Calculator:

