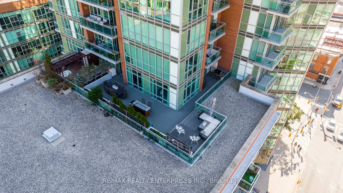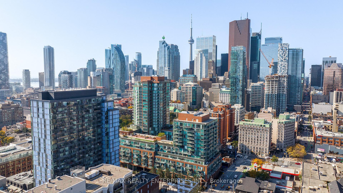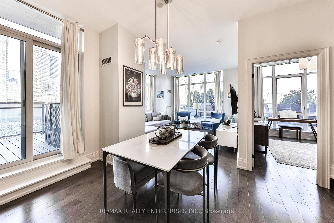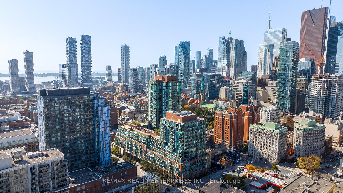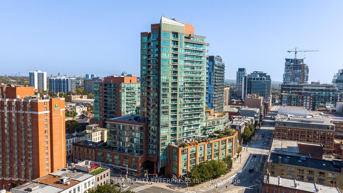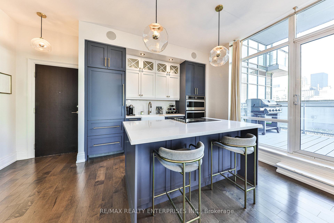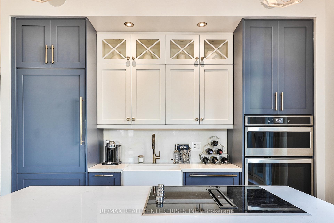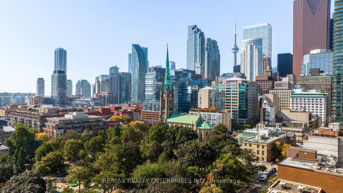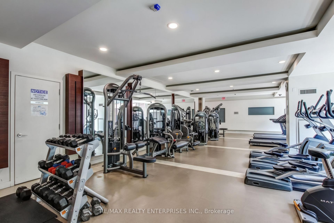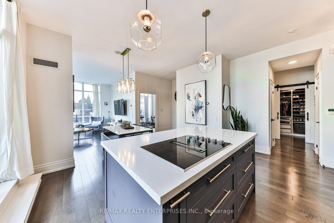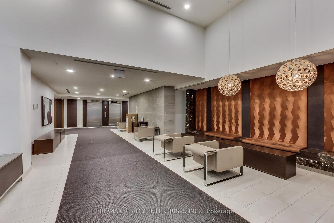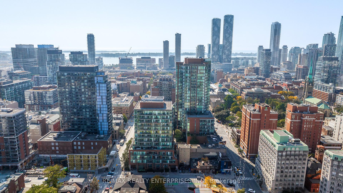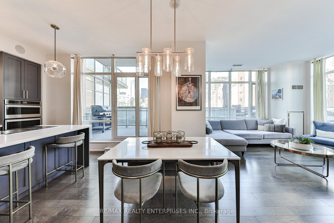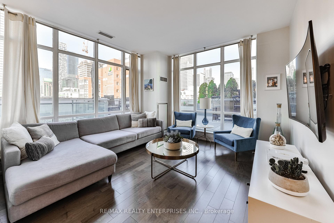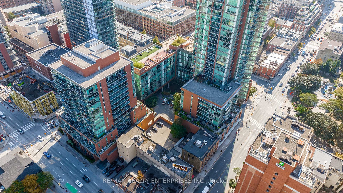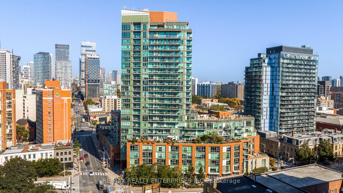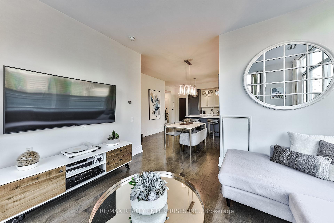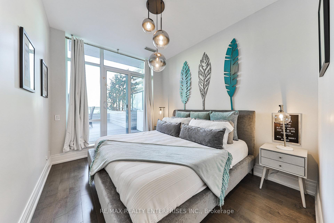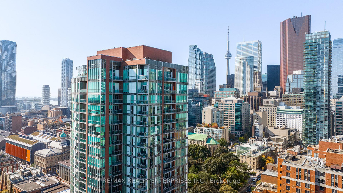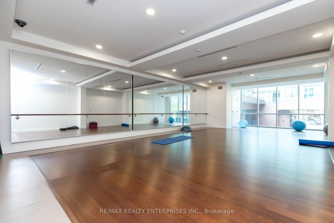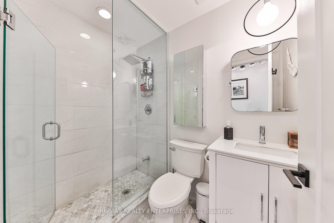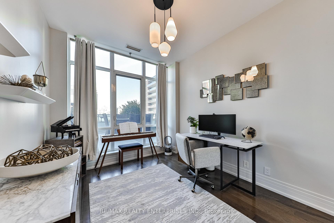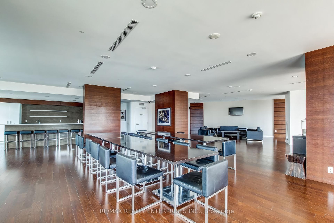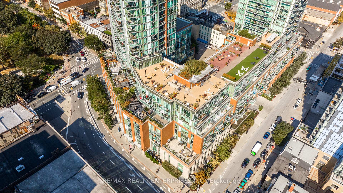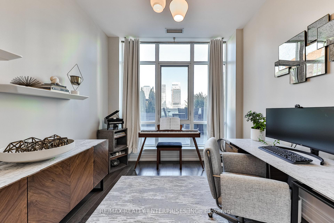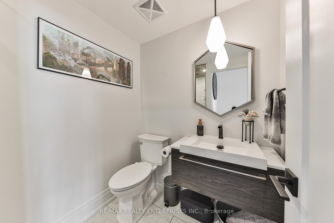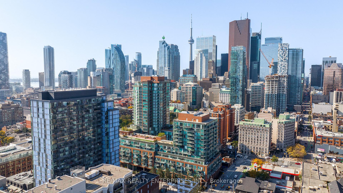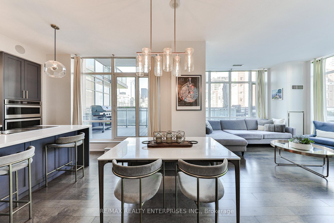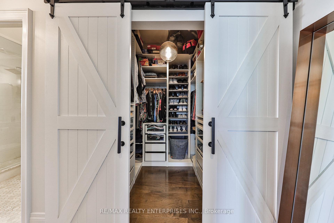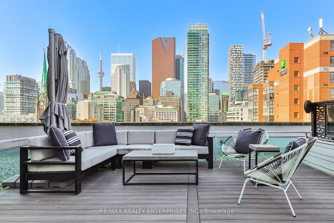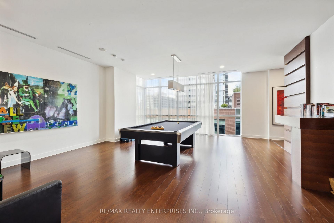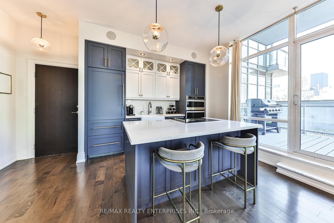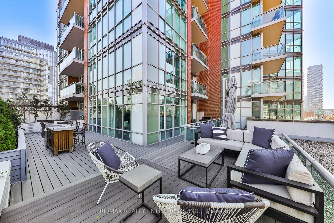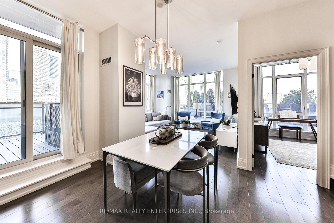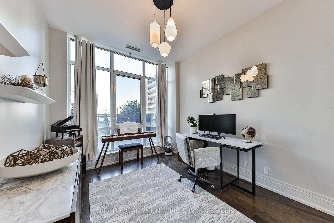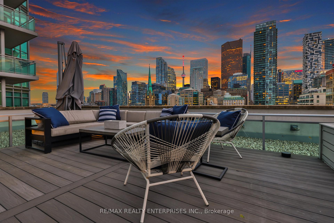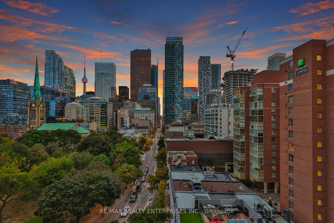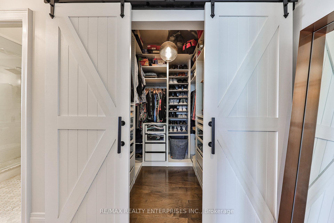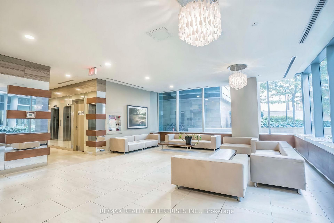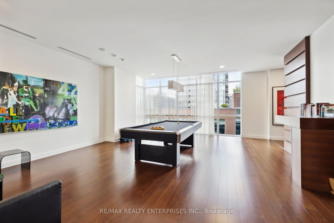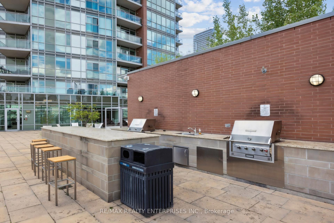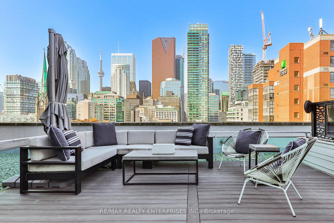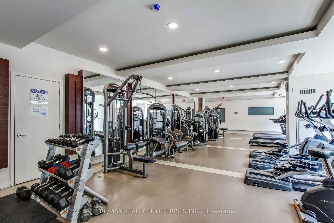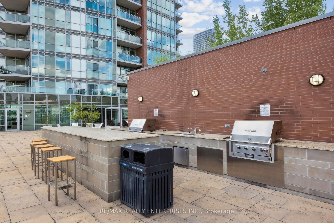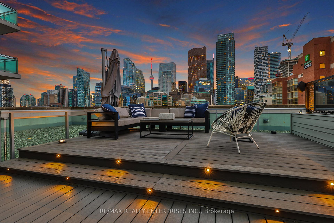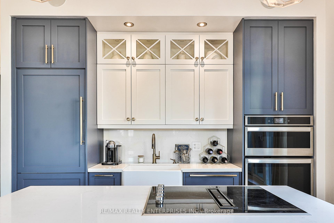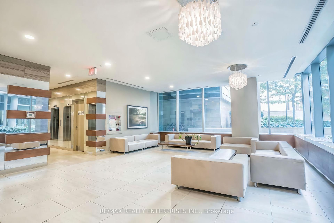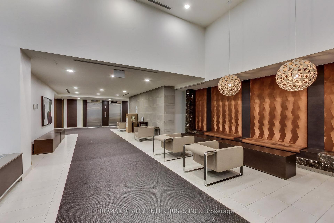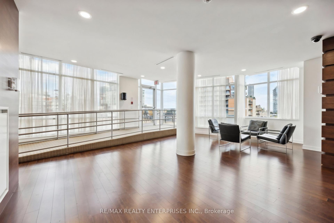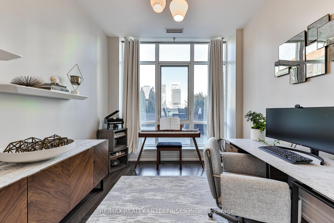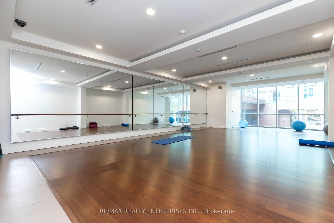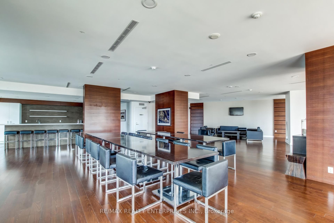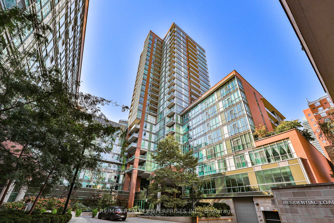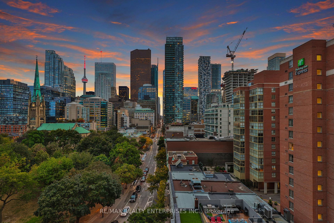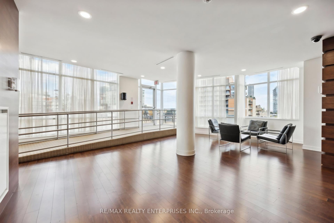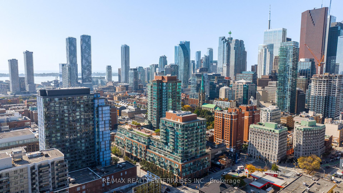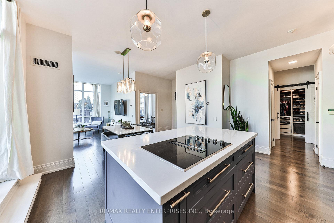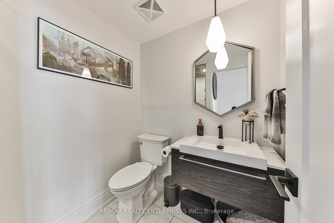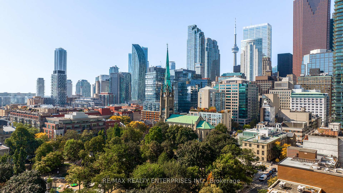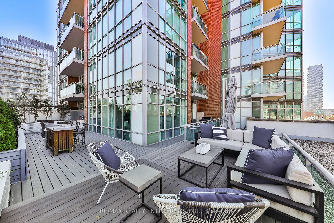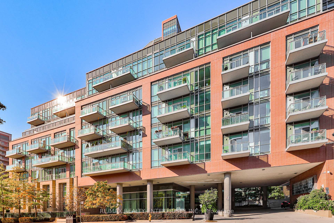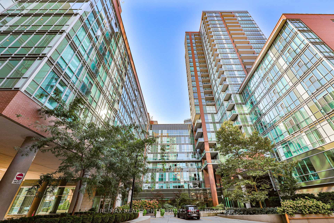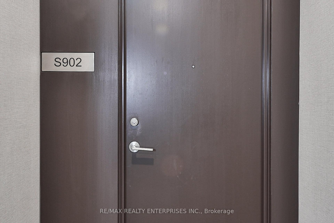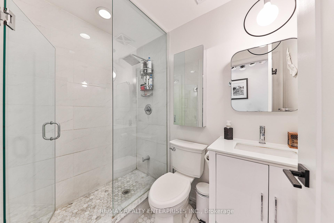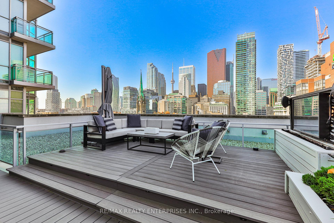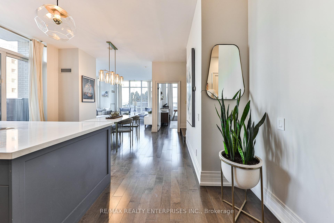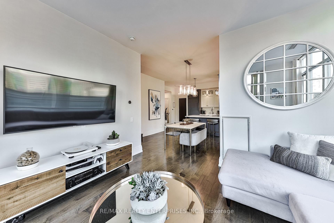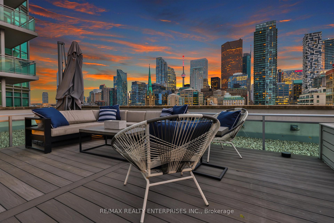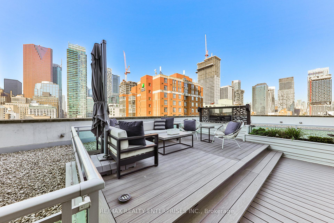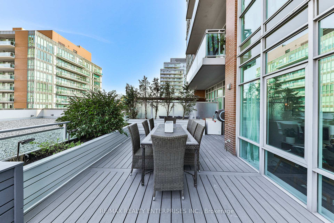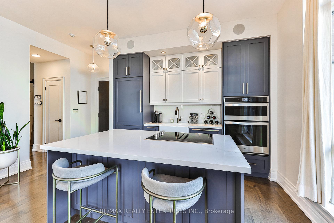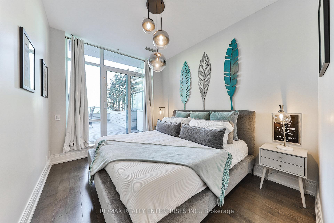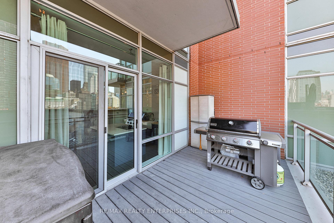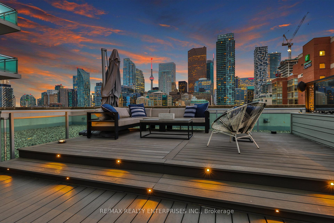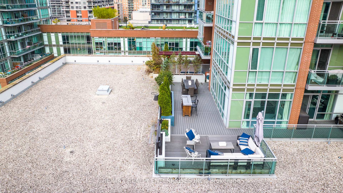$1,999,850
Available - For Sale
Listing ID: C11973176
112 George St , Unit 902, Toronto, M5A 2M5, Ontario
| Welcome to Suite 902 at The Vu South Tower, a stunning 1,072 sq. ft. renovated condo with 10 ft. ceilings and an expansive 1,096 sq. ft. private terrace offering breathtaking city views. Nestled between St. James Park, and David Crombie Park, this home offers a perfect balance of downtown convenience and outdoor space. The modern chefs kitchen features quartz countertops, a sleek backsplash, premium stainless-steel appliances, and a Jennair cooktop with barstool seating at the large island. The open-concept living and dining areas are bathed in natural light, with hardwood floors and smart climate control. The primary bedroom retreat boasts a custom walk-in closet, an elegant 3-piece ensuite with a walk-in glass shower, and sliding door access to the terrace. The second bedroom offers a large window with terrace views and a stylish barn door closet. Both bathrooms feature quartz vanities, floating cabinetry, and rainfall showers. Step outside to one of the largest private terraces in the city, complete with an outdoor bar, built-in speakers, custom lighting, a wall-mounted TV, and a waterline hook-up perfect for entertaining or unwinding. Enjoy top-tier amenities, including two fitness centers, a yoga room, a sauna, a rooftop terrace with BBQs, a party room, and 24-hour concierge service + pets are not restricted. Located in Toronto's Old Town, you're steps from St. Lawrence Market, the Financial District, Eaton Centre, top-rated schools, and transit. This unit includes a parking space with an electric car charger and a storage locker. Don't miss the chance to experience luxury city living with an unmatched outdoor retreat! |
| Price | $1,999,850 |
| Taxes: | $4921.19 |
| Maintenance Fee: | 831.96 |
| Occupancy by: | Owner |
| Address: | 112 George St , Unit 902, Toronto, M5A 2M5, Ontario |
| Province/State: | Ontario |
| Property Management | Crossbridge Condominium Services Ltd. |
| Condo Corporation No | TSCC |
| Level | 09 |
| Unit No | 02 |
| Directions/Cross Streets: | Adelaide & Richmond |
| Rooms: | 6 |
| Bedrooms: | 2 |
| Bedrooms +: | |
| Kitchens: | 1 |
| Family Room: | N |
| Basement: | None |
| Property Type: | Condo Apt |
| Style: | Apartment |
| Exterior: | Brick |
| Garage Type: | Underground |
| Garage(/Parking)Space: | 1.00 |
| Drive Parking Spaces: | 1 |
| Park #1 | |
| Parking Type: | Owned |
| Legal Description: | Unit 28, Lvl B |
| Exposure: | W |
| Balcony: | Terr |
| Locker: | Owned |
| Pet Permited: | Restrict |
| Approximatly Square Footage: | 1000-1199 |
| Building Amenities: | Concierge, Gym, Party/Meeting Room, Rooftop Deck/Garden, Visitor Parking |
| Property Features: | Park, Place Of Worship, Public Transit, School, Waterfront |
| Maintenance: | 831.96 |
| CAC Included: | Y |
| Water Included: | Y |
| Common Elements Included: | Y |
| Heat Included: | Y |
| Parking Included: | Y |
| Building Insurance Included: | Y |
| Fireplace/Stove: | N |
| Heat Source: | Gas |
| Heat Type: | Forced Air |
| Central Air Conditioning: | Central Air |
| Central Vac: | N |
| Laundry Level: | Main |
| Ensuite Laundry: | Y |
$
%
Years
This calculator is for demonstration purposes only. Always consult a professional
financial advisor before making personal financial decisions.
| Although the information displayed is believed to be accurate, no warranties or representations are made of any kind. |
| RE/MAX REALTY ENTERPRISES INC. |
|
|

Valeria Zhibareva
Broker
Dir:
905-599-8574
Bus:
905-855-2200
Fax:
905-855-2201
| Virtual Tour | Book Showing | Email a Friend |
Jump To:
At a Glance:
| Type: | Condo - Condo Apt |
| Area: | Toronto |
| Municipality: | Toronto |
| Neighbourhood: | Moss Park |
| Style: | Apartment |
| Tax: | $4,921.19 |
| Maintenance Fee: | $831.96 |
| Beds: | 2 |
| Baths: | 2 |
| Garage: | 1 |
| Fireplace: | N |
Locatin Map:
Payment Calculator:

