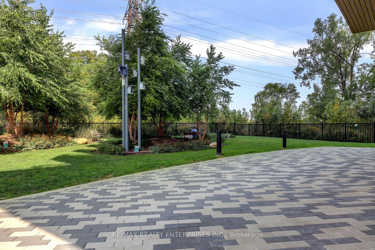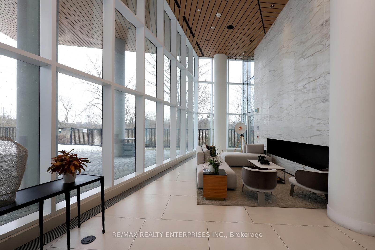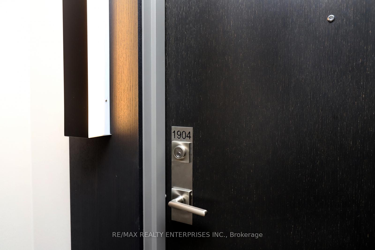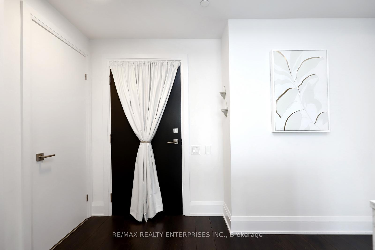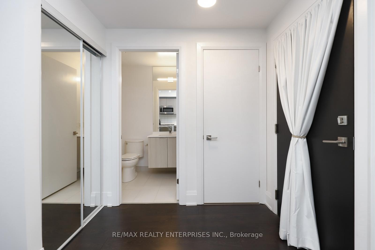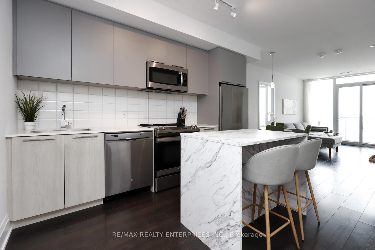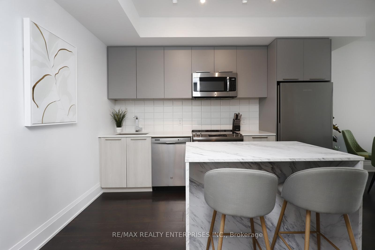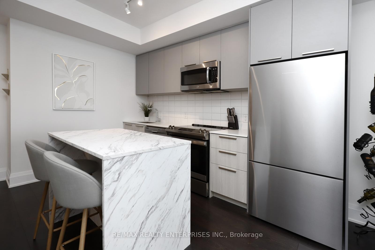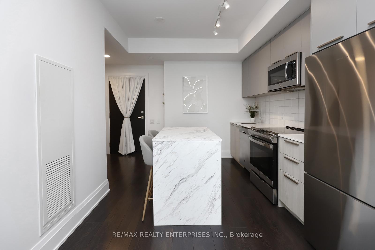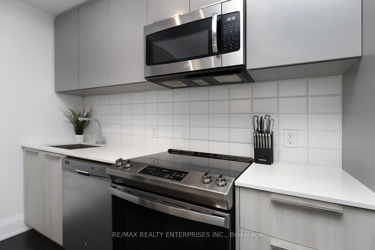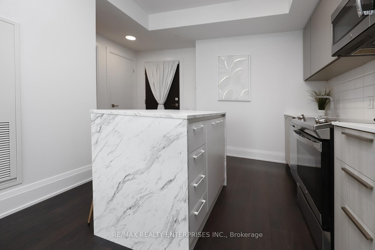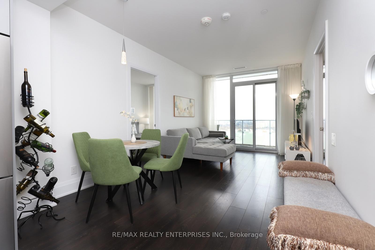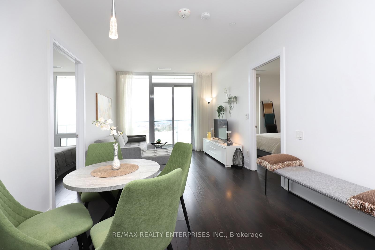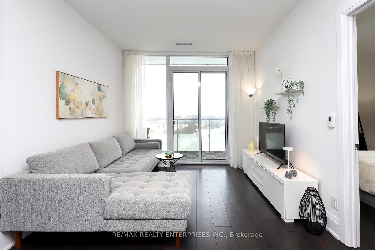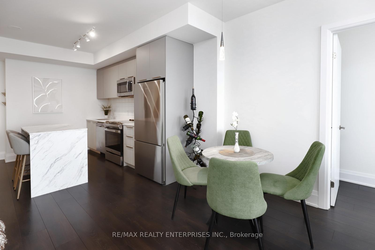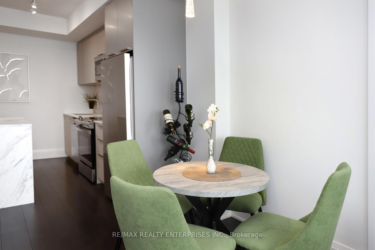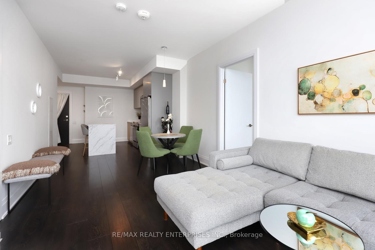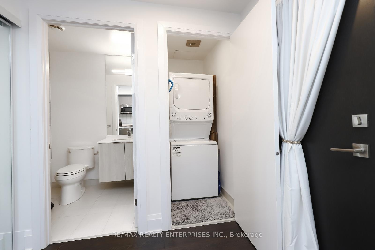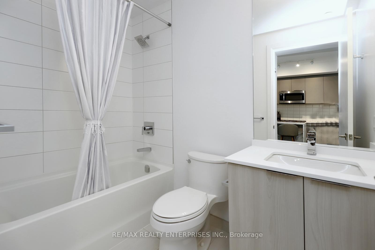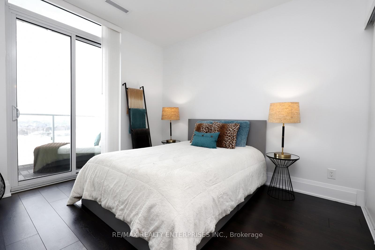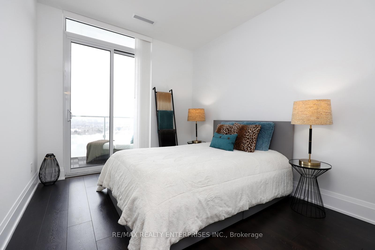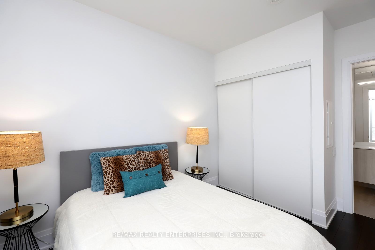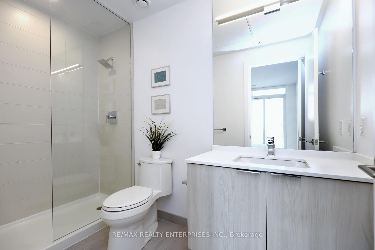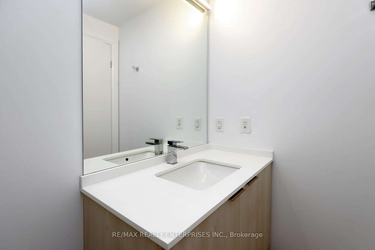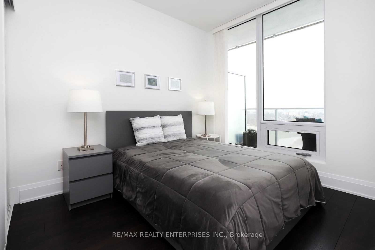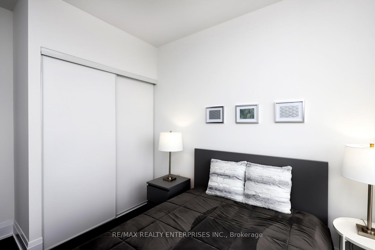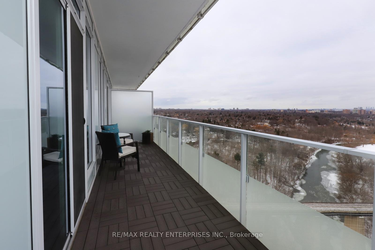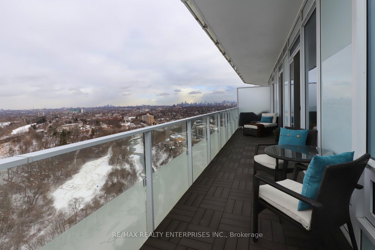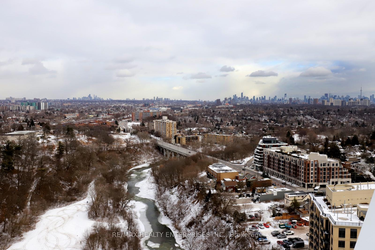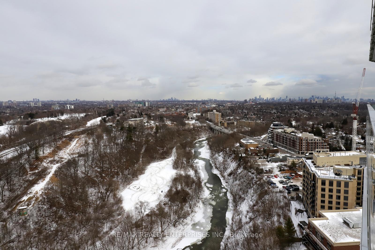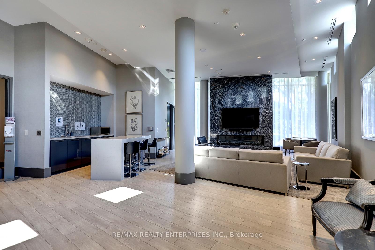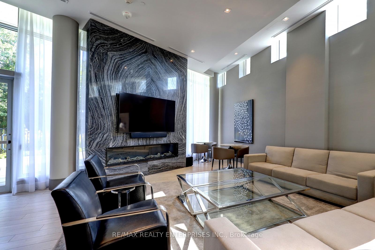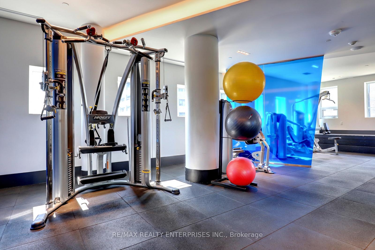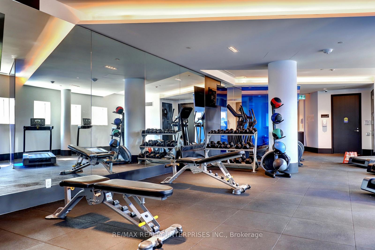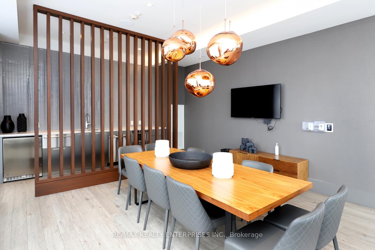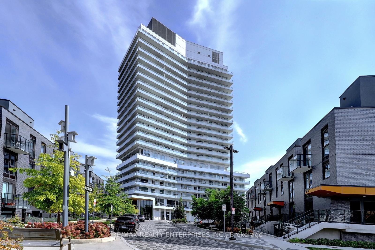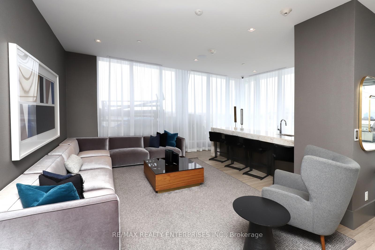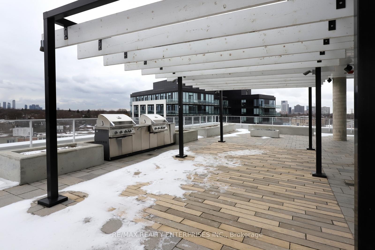$799,900
Available - For Sale
Listing ID: W11930082
20 Brin Dr , Unit 1904, Toronto, M8X 0B2, Ontario
| Prestigious 'Kingsway by the River'. Outstanding unit overlooking the River and Lambton Golf Course. 975sqft incl. balcony. Toronto skyline views. Excellent schools, restaurants, walking and bike trails.Enjoy quiet and peaceful summers on the balcony, approx. 175sqft finished with high quality composite decking. Breakfast counter with extra storage, smooth ceilings, tasteful window coverings, wide plank wood flooring. Immaculately maintained like new! |
| Price | $799,900 |
| Taxes: | $3025.00 |
| Maintenance Fee: | 572.00 |
| Occupancy by: | Owner |
| Address: | 20 Brin Dr , Unit 1904, Toronto, M8X 0B2, Ontario |
| Province/State: | Ontario |
| Property Management | Melbourne 416-546-2126 |
| Condo Corporation No | TSCC |
| Level | 19 |
| Unit No | 04 |
| Directions/Cross Streets: | Royal York Road /Dundas |
| Rooms: | 5 |
| Bedrooms: | 2 |
| Bedrooms +: | |
| Kitchens: | 1 |
| Family Room: | N |
| Basement: | None |
| Property Type: | Condo Apt |
| Style: | Apartment |
| Exterior: | Concrete |
| Garage Type: | Underground |
| Garage(/Parking)Space: | 1.00 |
| Drive Parking Spaces: | 0 |
| Park #1 | |
| Parking Type: | Owned |
| Legal Description: | Level B/#285 |
| Exposure: | E |
| Balcony: | Open |
| Locker: | None |
| Pet Permited: | Restrict |
| Approximatly Square Footage: | 900-999 |
| Maintenance: | 572.00 |
| Common Elements Included: | Y |
| Parking Included: | Y |
| Building Insurance Included: | Y |
| Fireplace/Stove: | N |
| Heat Source: | Gas |
| Heat Type: | Forced Air |
| Central Air Conditioning: | Central Air |
| Central Vac: | N |
| Laundry Level: | Main |
| Ensuite Laundry: | Y |
$
%
Years
This calculator is for demonstration purposes only. Always consult a professional
financial advisor before making personal financial decisions.
| Although the information displayed is believed to be accurate, no warranties or representations are made of any kind. |
| RE/MAX REALTY ENTERPRISES INC. |
|
|

Valeria Zhibareva
Broker
Dir:
905-599-8574
Bus:
905-855-2200
Fax:
905-855-2201
| Virtual Tour | Book Showing | Email a Friend |
Jump To:
At a Glance:
| Type: | Condo - Condo Apt |
| Area: | Toronto |
| Municipality: | Toronto |
| Neighbourhood: | Edenbridge-Humber Valley |
| Style: | Apartment |
| Tax: | $3,025 |
| Maintenance Fee: | $572 |
| Beds: | 2 |
| Baths: | 2 |
| Garage: | 1 |
| Fireplace: | N |
Locatin Map:
Payment Calculator:

