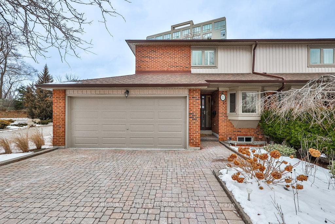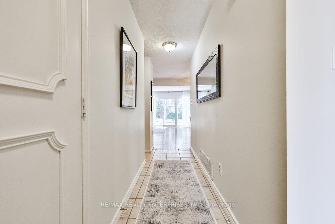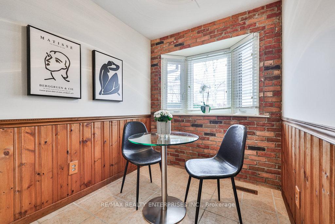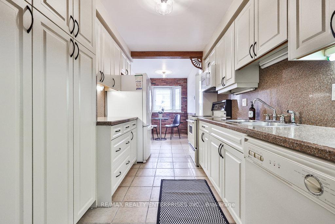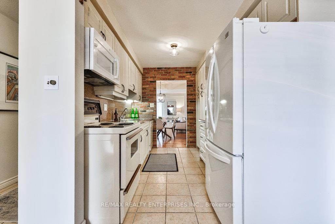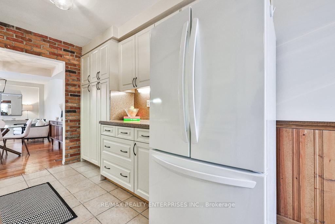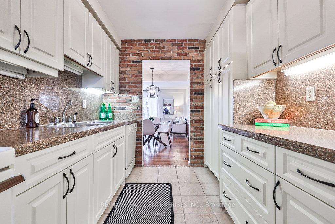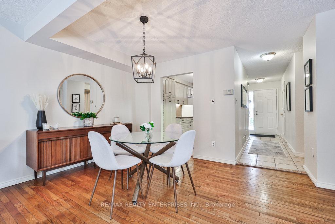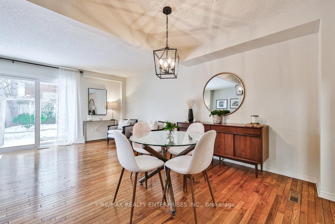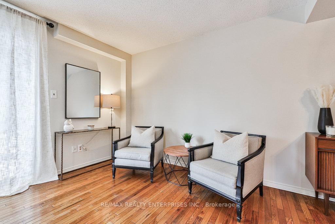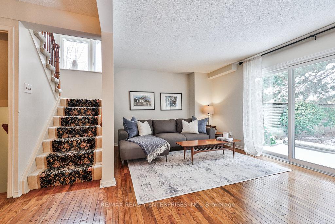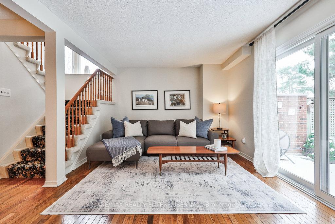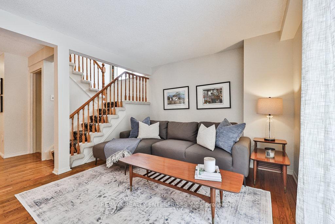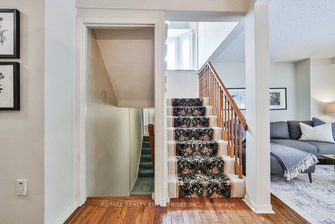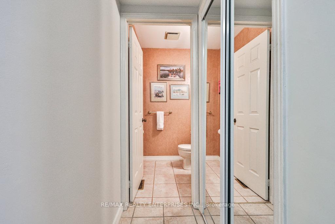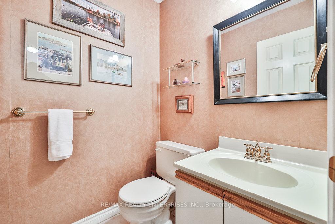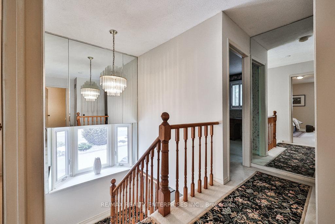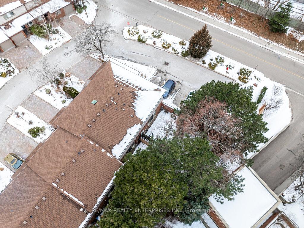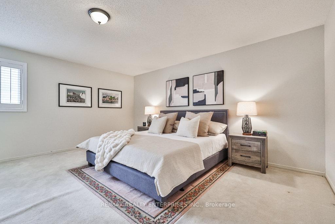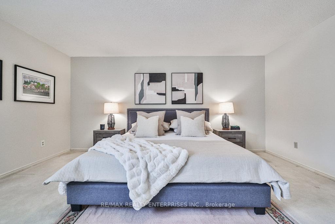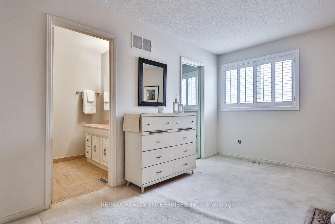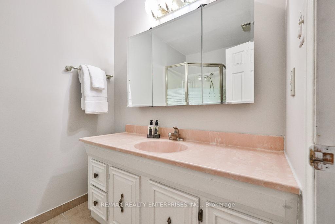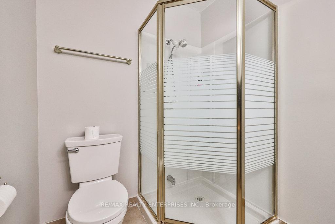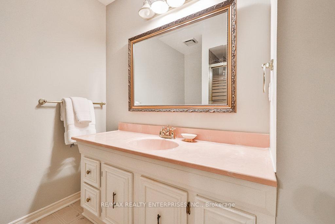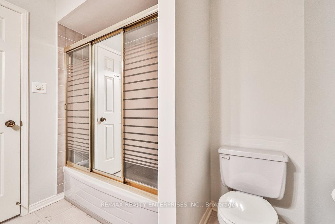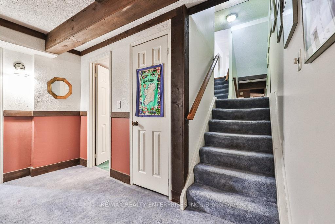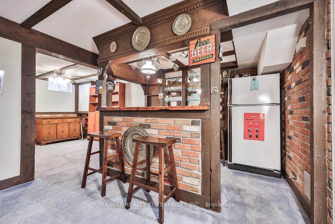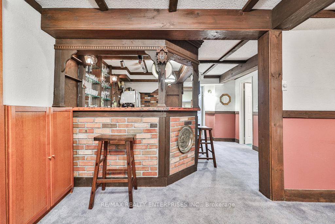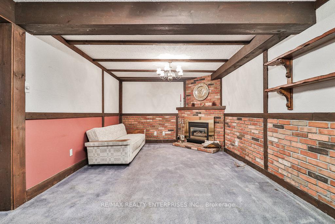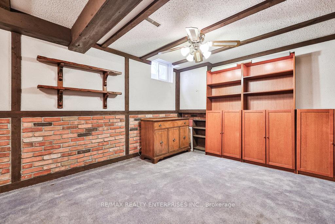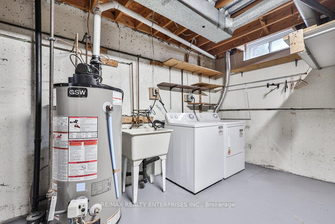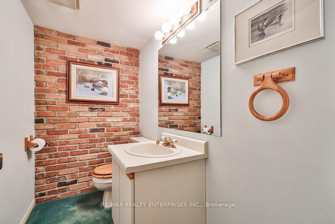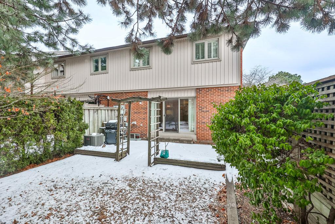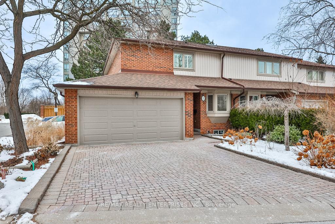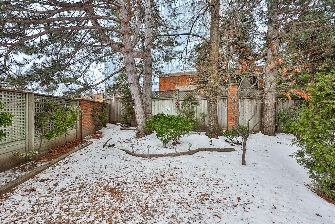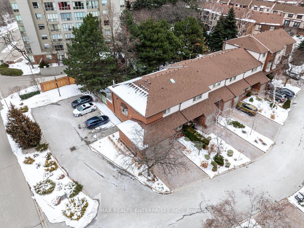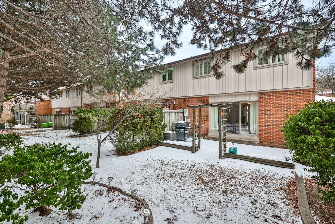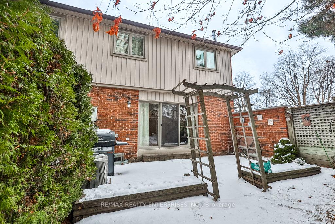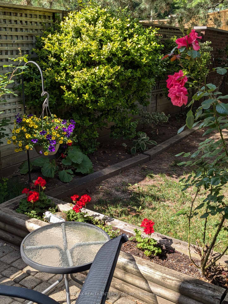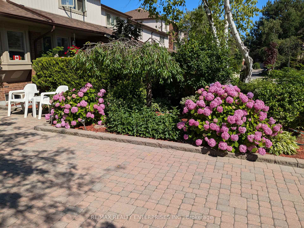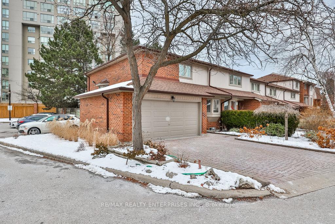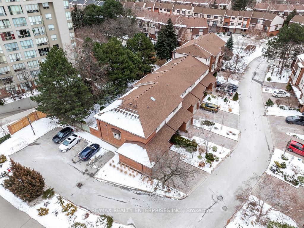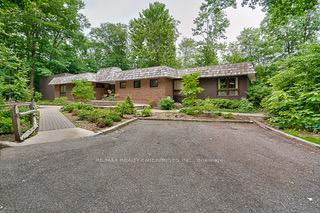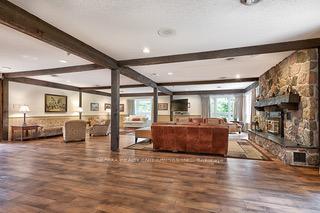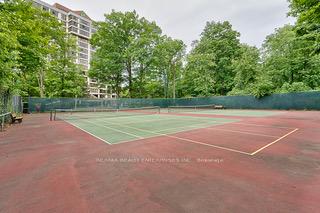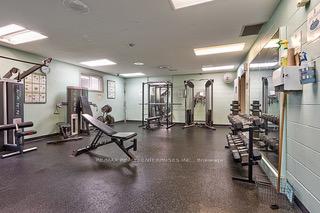$999,000
Available - For Sale
Listing ID: W11926643
1160 Walden Circ , Unit 1, Mississauga, L5J 4J9, Ontario
| **RARE END UNIT WITH DOUBLE WIDE DRIVEWAY AND GARAGE** Welcome to Walden Spinney! A Pristine Community in South Mississauga. This is a great opportunity to put your personal touch on this rare 3 bedroom, 4 bathroom townhouse! On the main floor you have the sun filled kitchen with breakfast area, open concept living room/dining room with walkout to the very PRIVATE BACKYARD. Continue to the second floor to the very spacious Primary bedroom with large 3 piece ensuite and walk-in closet. The lower level has amazing potential with a gas fireplace, pub-style bar, as well as another powder room and huge laundry room. **LORNE PARK SCHOOL DISTRICT** 5 min walk to Clarkson GO(express downtown trains)and close to all of what Port Credit, Lorne Park and Clarkson have to offer. |
| Mortgage: Clear |
| Price | $999,000 |
| Taxes: | $5083.50 |
| Assessment: | $537000 |
| Assessment Year: | 2025 |
| Maintenance Fee: | 595.01 |
| Occupancy by: | Vacant |
| Address: | 1160 Walden Circ , Unit 1, Mississauga, L5J 4J9, Ontario |
| Province/State: | Ontario |
| Property Management | Lionheart Property Management |
| Condo Corporation No | PCC |
| Level | 1 |
| Unit No | 1 |
| Directions/Cross Streets: | Lakeshore Rd / Southdown Rd |
| Rooms: | 6 |
| Rooms +: | 2 |
| Bedrooms: | 3 |
| Bedrooms +: | |
| Kitchens: | 1 |
| Family Room: | N |
| Basement: | Finished, Full |
| Approximatly Age: | 31-50 |
| Property Type: | Condo Townhouse |
| Style: | 2-Storey |
| Exterior: | Brick, Vinyl Siding |
| Garage Type: | Built-In |
| Garage(/Parking)Space: | 2.00 |
| (Parking/)Drive: | Private |
| Drive Parking Spaces: | 2 |
| Park #1 | |
| Parking Type: | Owned |
| Exposure: | E |
| Balcony: | None |
| Locker: | None |
| Pet Permited: | Restrict |
| Retirement Home: | N |
| Approximatly Age: | 31-50 |
| Approximatly Square Footage: | 1400-1599 |
| Building Amenities: | Gym, Outdoor Pool, Party/Meeting Room, Squash/Racquet Court, Tennis Court, Visitor Parking |
| Property Features: | Public Trans, Rec Centre, School, School Bus Route |
| Maintenance: | 595.01 |
| Common Elements Included: | Y |
| Building Insurance Included: | Y |
| Fireplace/Stove: | Y |
| Heat Source: | Gas |
| Heat Type: | Forced Air |
| Central Air Conditioning: | Central Air |
| Central Vac: | Y |
| Laundry Level: | Lower |
$
%
Years
This calculator is for demonstration purposes only. Always consult a professional
financial advisor before making personal financial decisions.
| Although the information displayed is believed to be accurate, no warranties or representations are made of any kind. |
| RE/MAX REALTY ENTERPRISES INC. |
|
|

Valeria Zhibareva
Broker
Dir:
905-599-8574
Bus:
905-855-2200
Fax:
905-855-2201
| Virtual Tour | Book Showing | Email a Friend |
Jump To:
At a Glance:
| Type: | Condo - Condo Townhouse |
| Area: | Peel |
| Municipality: | Mississauga |
| Neighbourhood: | Clarkson |
| Style: | 2-Storey |
| Approximate Age: | 31-50 |
| Tax: | $5,083.5 |
| Maintenance Fee: | $595.01 |
| Beds: | 3 |
| Baths: | 4 |
| Garage: | 2 |
| Fireplace: | Y |
Locatin Map:
Payment Calculator:

