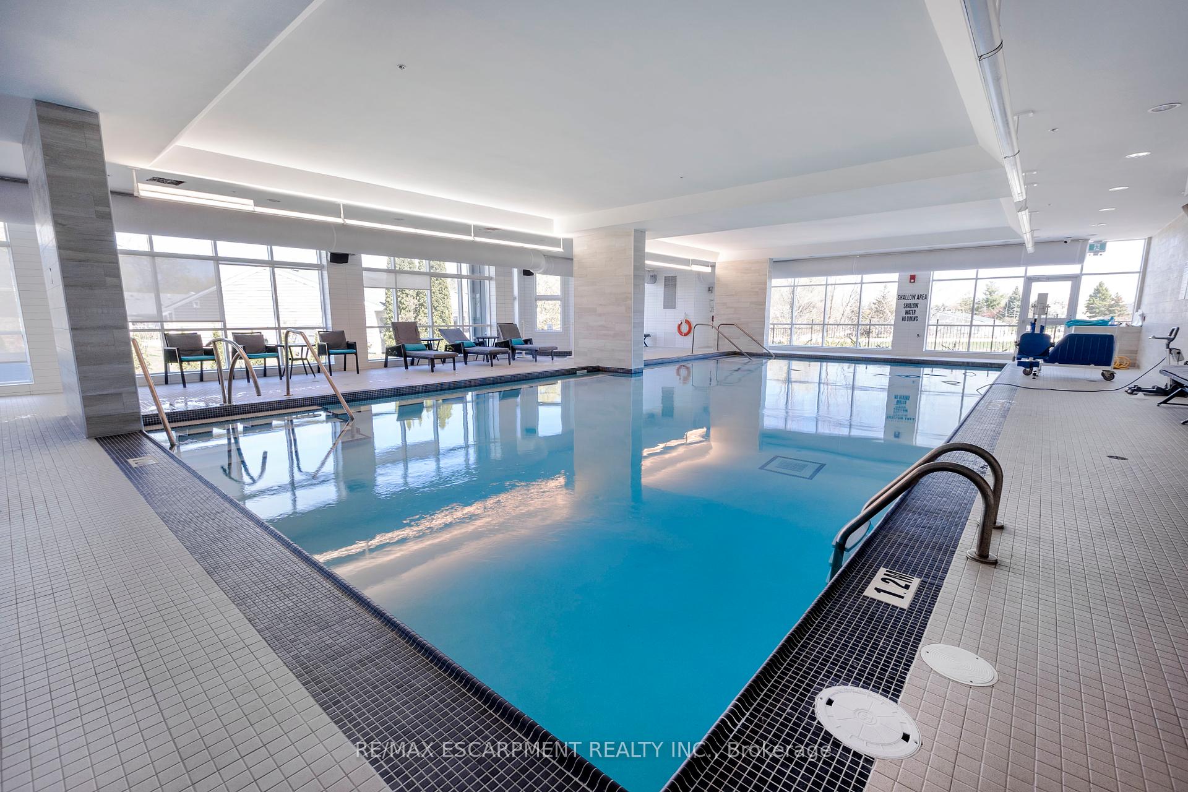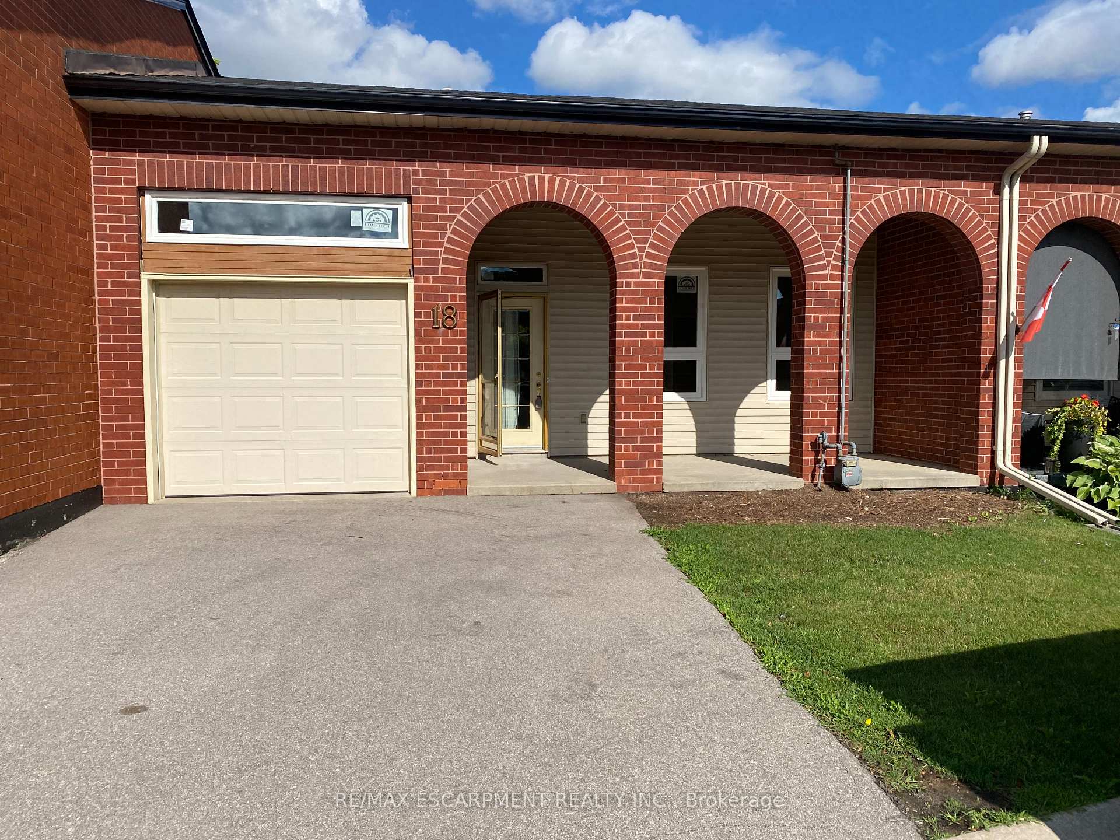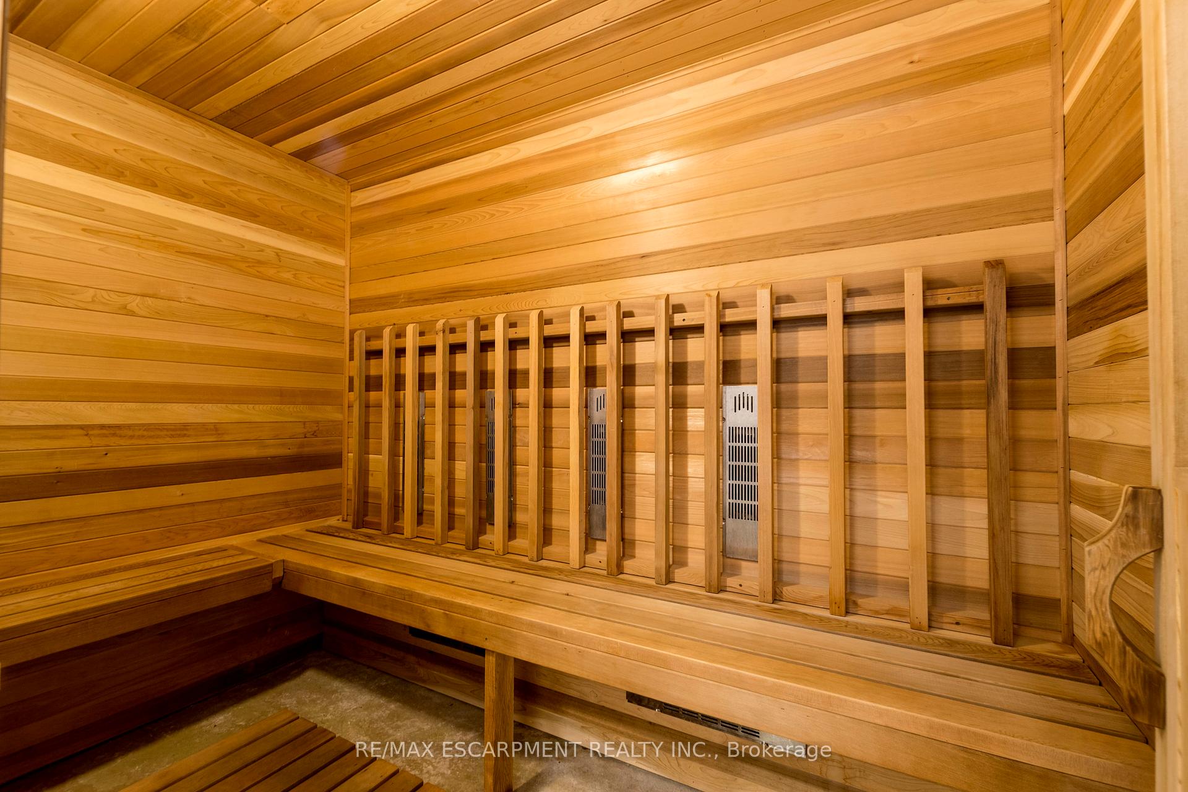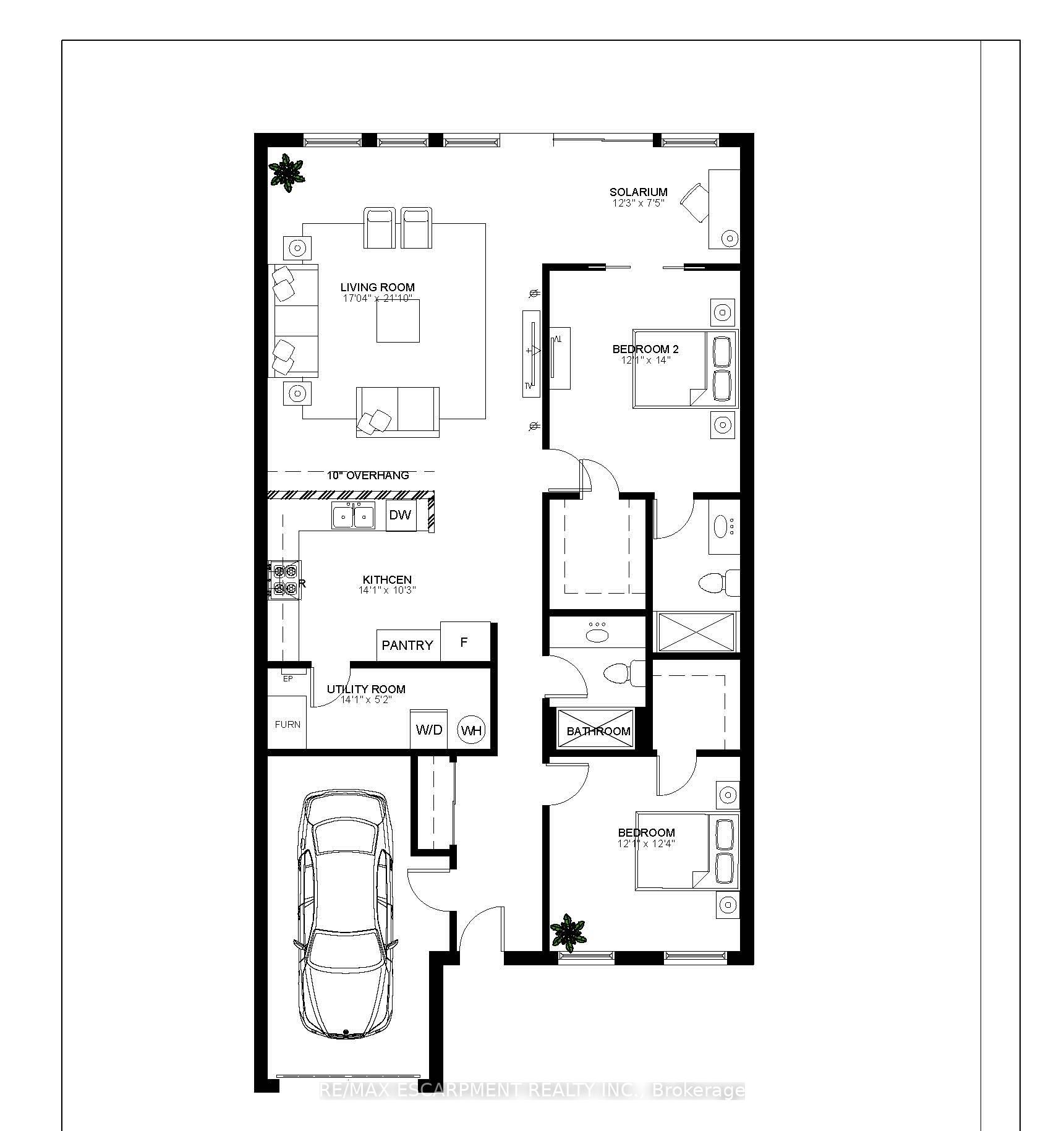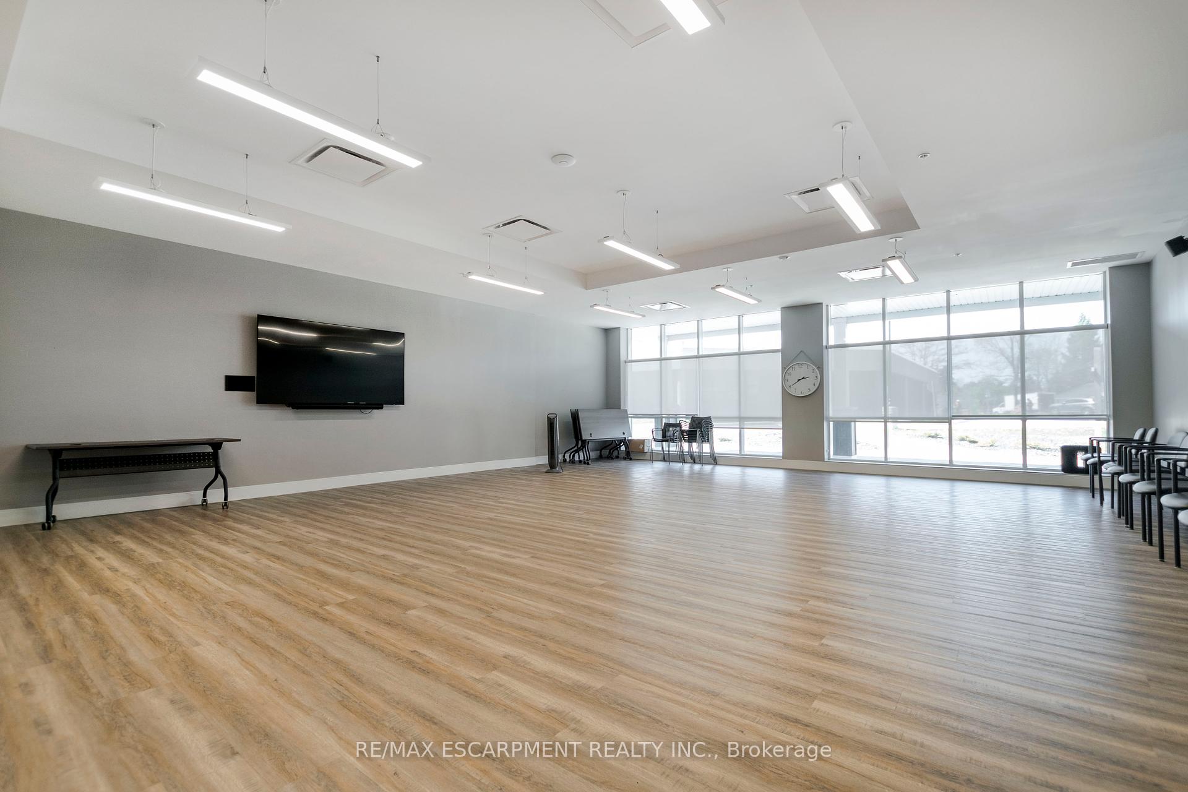$981,000
Available - For Sale
Listing ID: X11923390
18 Archdeacon Clark Tr , Hamilton, L9B 2M2, Ontario
| Welcome to a beautifully renovated 2-Bedroom plus Den Bungalow in the exclusive 55+ gated community of St. Elizabeth Village. This soon-to-be-completed home offers a blend of modern design and comfortable living. Luxury vinyl flooring extends throughout the home, providing both durability and style. The Kitchen boasts brand-new cabinetry, along with new appliances and fixtures, offering a sleek and functional space for cooking and entertaining. The Bathroom has been thoughtfully updated with a walk-in shower surrounded by elegant tile, creating a spa-like experience in the comfort of your own home. This bungalow is not just about the interior its also about location. Situated close to the Villages clubhouse, youll have easy access to a variety of social activities and events. Additionally, the nearby health centre offers top-notch amenities, including a gym, indoor heated pool, and golf simulator, ensuring you have everything you need to stay active and engaged. CONDO Fees Incl: Property taxes, water, and all exterior maintenance. |
| Price | $981,000 |
| Taxes: | $0.00 |
| Maintenance Fee: | 983.73 |
| Address: | 18 Archdeacon Clark Tr , Hamilton, L9B 2M2, Ontario |
| Province/State: | Ontario |
| Condo Corporation No | SEV |
| Level | 0 |
| Unit No | 0 |
| Directions/Cross Streets: | South East corner of Garth Street & Rymal Road W |
| Rooms: | 6 |
| Bedrooms: | 2 |
| Bedrooms +: | |
| Kitchens: | 1 |
| Family Room: | N |
| Basement: | None |
| Level/Floor | Room | Length(ft) | Width(ft) | Descriptions | |
| Room 1 | Main | Br | 12.07 | 12.33 | W/I Closet |
| Room 2 | Main | Bathroom | 3 Pc Bath | ||
| Room 3 | Main | 2nd Br | 12.07 | 14.01 | 3 Pc Ensuite, W/I Closet |
| Room 4 | Main | Den | 12.23 | 7.41 | |
| Room 5 | Main | Living | 16.99 | 21.81 | |
| Room 6 | Main | Kitchen | 14.07 | 10.23 | |
| Room 7 | Main | Utility | 14.07 | 5.15 |
| Washroom Type | No. of Pieces | Level |
| Washroom Type 1 | 3 | Main |
| Approximatly Age: | New |
| Property Type: | Condo Townhouse |
| Style: | Bungalow |
| Exterior: | Alum Siding, Brick |
| Garage Type: | Built-In |
| Garage(/Parking)Space: | 1.00 |
| Drive Parking Spaces: | 1 |
| Park #1 | |
| Parking Type: | Exclusive |
| Legal Description: | Garage |
| Park #2 | |
| Parking Type: | Exclusive |
| Legal Description: | Driveway |
| Exposure: | E |
| Balcony: | None |
| Locker: | None |
| Pet Permited: | Restrict |
| Retirement Home: | Y |
| Approximatly Age: | New |
| Approximatly Square Footage: | 1400-1599 |
| Building Amenities: | Bbqs Allowed, Exercise Room, Games Room, Guest Suites, Indoor Pool, Party/Meeting Room |
| Property Features: | Golf, Lake/Pond, Place Of Worship, Public Transit |
| Maintenance: | 983.73 |
| Water Included: | Y |
| Parking Included: | Y |
| Building Insurance Included: | Y |
| Fireplace/Stove: | N |
| Heat Source: | Gas |
| Heat Type: | Forced Air |
| Central Air Conditioning: | Central Air |
| Central Vac: | N |
| Laundry Level: | Main |
| Ensuite Laundry: | Y |
$
%
Years
This calculator is for demonstration purposes only. Always consult a professional
financial advisor before making personal financial decisions.
| Although the information displayed is believed to be accurate, no warranties or representations are made of any kind. |
| RE/MAX ESCARPMENT REALTY INC. |
|
|

Valeria Zhibareva
Broker
Dir:
905-599-8574
Bus:
905-855-2200
Fax:
905-855-2201
| Book Showing | Email a Friend |
Jump To:
At a Glance:
| Type: | Condo - Condo Townhouse |
| Area: | Hamilton |
| Municipality: | Hamilton |
| Neighbourhood: | Kennedy |
| Style: | Bungalow |
| Approximate Age: | New |
| Maintenance Fee: | $983.73 |
| Beds: | 2 |
| Baths: | 2 |
| Garage: | 1 |
| Fireplace: | N |
Locatin Map:
Payment Calculator:

