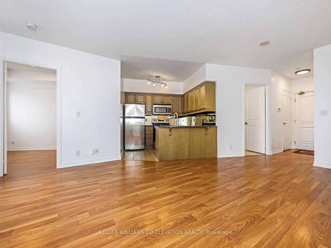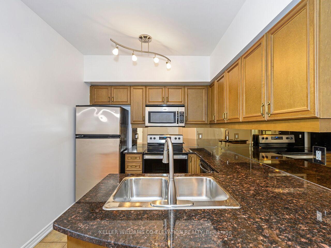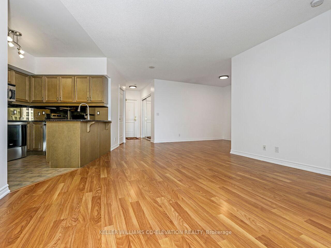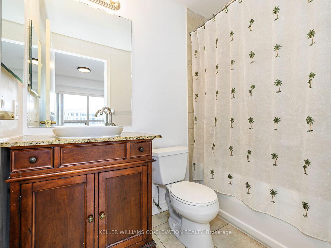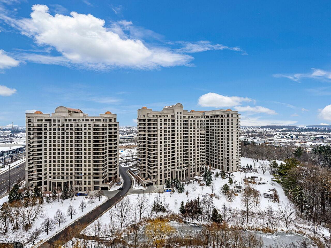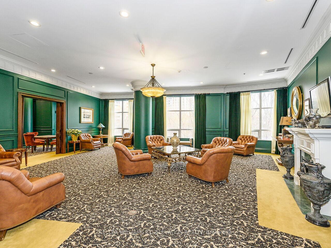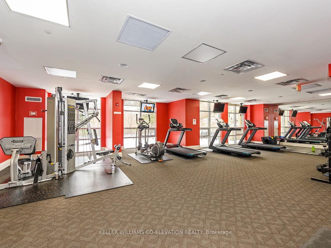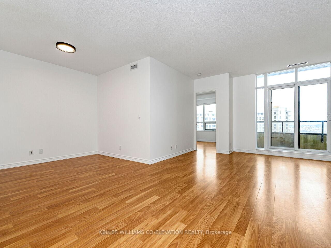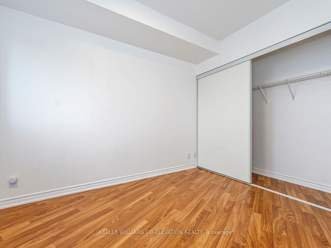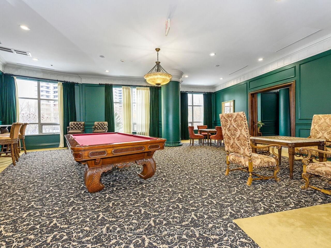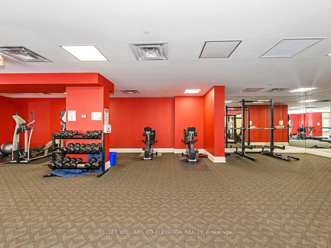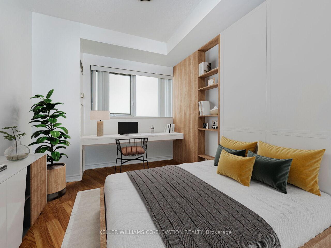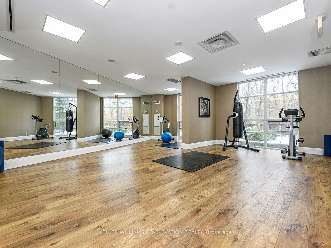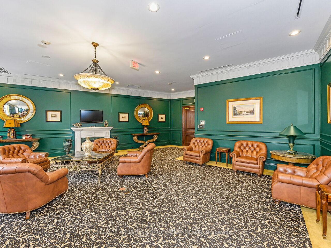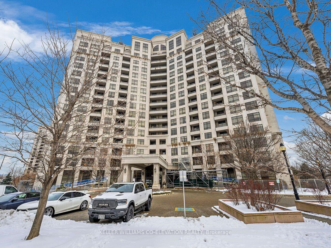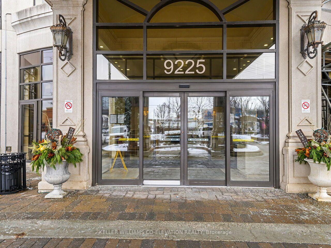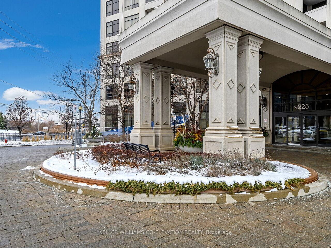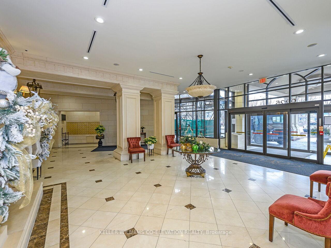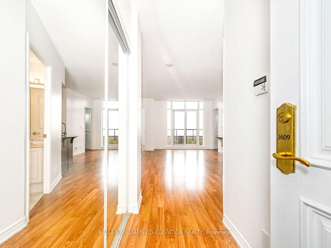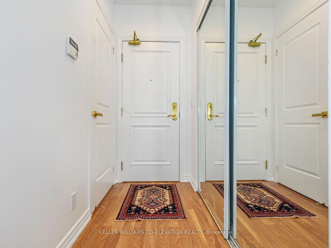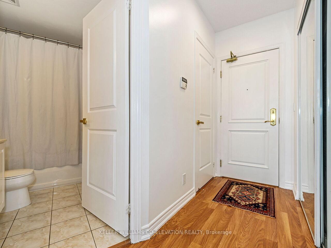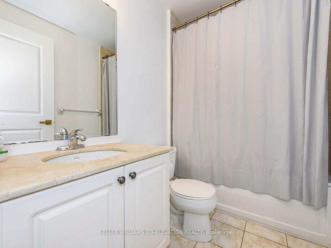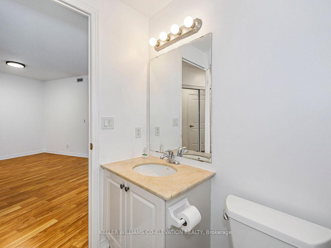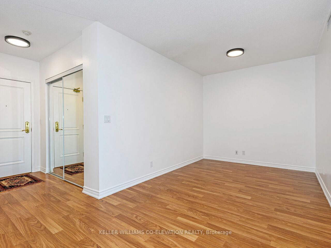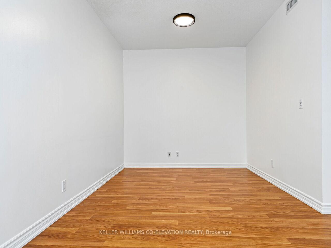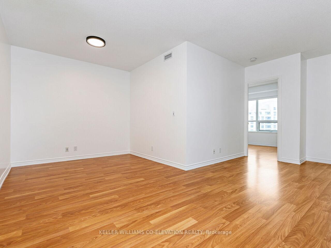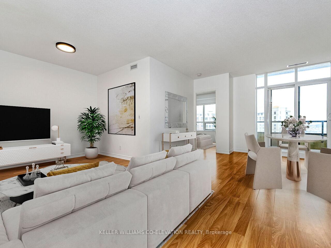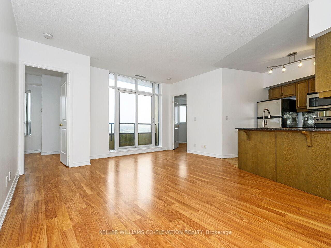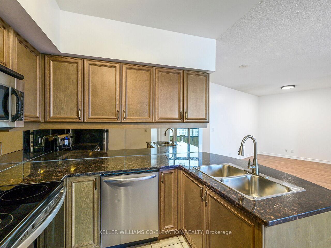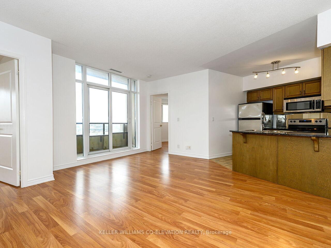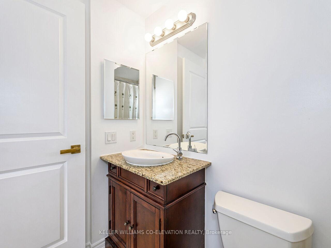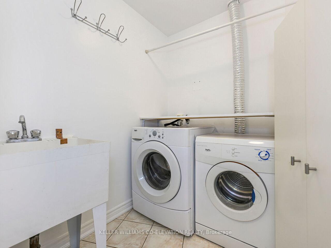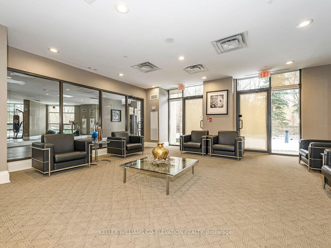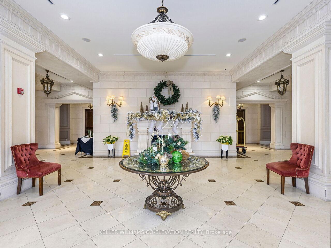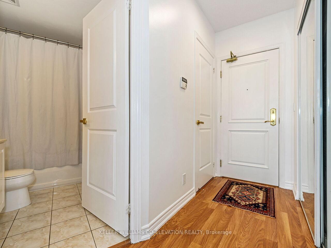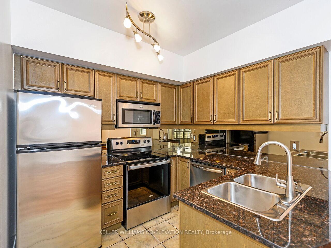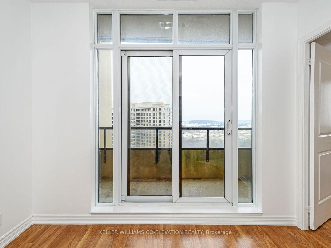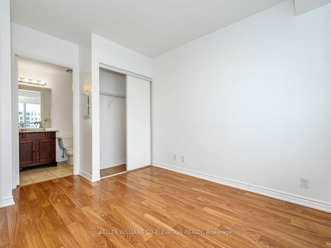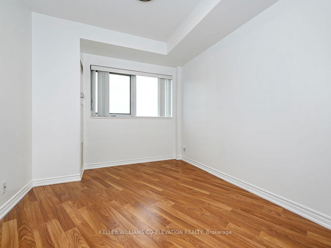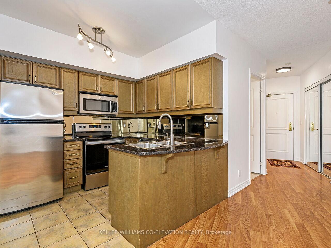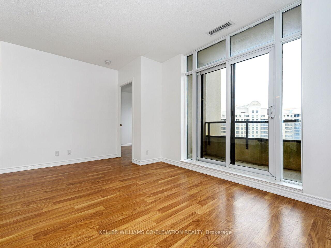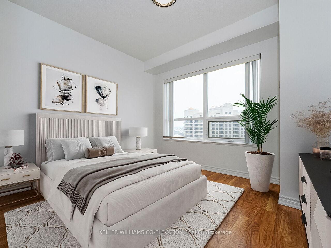$669,000
Available - For Sale
Listing ID: N11917343
9225 Jane St , Unit 1609, Vaughan, L6A 0J7, Ontario
| This Stunning 2 Bedroom + Den Unit is located in a Highly Desirable Neighbourhood in Vaughan. Experience the perfect blend of convenience and luxury at Bellaria. Spacious unit, 9 ft ceilings, large windows, gourmet kitchen with granite countertops, breakfast bar, and family sized dining area. A very functional layout with 2 full bathrooms, laundry room with a sink and extra storage. Features lots of Natural Light with Unobstructed views of Open Space and 20 Acres of Private Park & Walking Trails, surrounded by gardens, ponds and streams. A Gated Community with 24 hour Gate House Security & Concierge Service, Exercise Room, Party Room, Guest Suite, outdoor BBQ area, & Visitor Parking. Large Balcony is perfect for entertaining. This Is An Excellent Living Space For Those Downsizing Or Just Starting Out. Located minutes from great Amenities such as, Restaurants, Shops, Vaughan Mills Mall, Transit, Highway 400 & 407, Go Station, and much more. **EXTRAS** Existing Appliances, Washer & Dryer, existing light fixtures and window coverings in the bedrooms. **Listing contains 3 virtually staged photos** |
| Price | $669,000 |
| Taxes: | $2805.26 |
| Maintenance Fee: | 811.04 |
| Address: | 9225 Jane St , Unit 1609, Vaughan, L6A 0J7, Ontario |
| Province/State: | Ontario |
| Condo Corporation No | YRSCP |
| Level | 15 |
| Unit No | 8 |
| Directions/Cross Streets: | Rutherford Rd/ Jane St |
| Rooms: | 5 |
| Bedrooms: | 2 |
| Bedrooms +: | 1 |
| Kitchens: | 1 |
| Family Room: | N |
| Basement: | None |
| Level/Floor | Room | Length(ft) | Width(ft) | Descriptions | |
| Room 1 | Flat | Kitchen | 8.99 | 7.97 | Breakfast Bar, Granite Counter, Stainless Steel Appl |
| Room 2 | Flat | Living | 18.79 | 14.46 | Combined W/Dining, W/O To Balcony |
| Room 3 | Flat | Dining | 18.79 | 14.46 | Combined W/Living, Laminate, Open Concept |
| Room 4 | Flat | Prim Bdrm | 11.55 | 10.99 | 4 Pc Ensuite, Mirrored Closet, Large Window |
| Room 5 | Flat | 2nd Br | 10.99 | 8.99 | Large Closet, Laminate |
| Room 6 | Flat | Den | 8.99 | 7.97 | Laminate |
| Washroom Type | No. of Pieces | Level |
| Washroom Type 1 | 4 | Flat |
| Washroom Type 2 | 4 | Flat |
| Property Type: | Condo Apt |
| Style: | Apartment |
| Exterior: | Concrete |
| Garage Type: | Underground |
| Garage(/Parking)Space: | 1.00 |
| Drive Parking Spaces: | 1 |
| Park #1 | |
| Parking Spot: | 71 |
| Parking Type: | Owned |
| Legal Description: | B |
| Exposure: | Ne |
| Balcony: | Open |
| Locker: | None |
| Pet Permited: | Restrict |
| Approximatly Square Footage: | 900-999 |
| Building Amenities: | Concierge, Exercise Room, Games Room, Guest Suites, Gym, Party/Meeting Room |
| Property Features: | Hospital, Library, Park, Public Transit, Rec Centre, School |
| Maintenance: | 811.04 |
| Water Included: | Y |
| Common Elements Included: | Y |
| Heat Included: | Y |
| Parking Included: | Y |
| Building Insurance Included: | Y |
| Fireplace/Stove: | N |
| Heat Source: | Gas |
| Heat Type: | Forced Air |
| Central Air Conditioning: | Central Air |
| Central Vac: | N |
| Ensuite Laundry: | Y |
$
%
Years
This calculator is for demonstration purposes only. Always consult a professional
financial advisor before making personal financial decisions.
| Although the information displayed is believed to be accurate, no warranties or representations are made of any kind. |
| KELLER WILLIAMS CO-ELEVATION REALTY |
|
|

Valeria Zhibareva
Broker
Dir:
905-599-8574
Bus:
905-855-2200
Fax:
905-855-2201
| Virtual Tour | Book Showing | Email a Friend |
Jump To:
At a Glance:
| Type: | Condo - Condo Apt |
| Area: | York |
| Municipality: | Vaughan |
| Neighbourhood: | Maple |
| Style: | Apartment |
| Tax: | $2,805.26 |
| Maintenance Fee: | $811.04 |
| Beds: | 2+1 |
| Baths: | 2 |
| Garage: | 1 |
| Fireplace: | N |
Locatin Map:
Payment Calculator:

