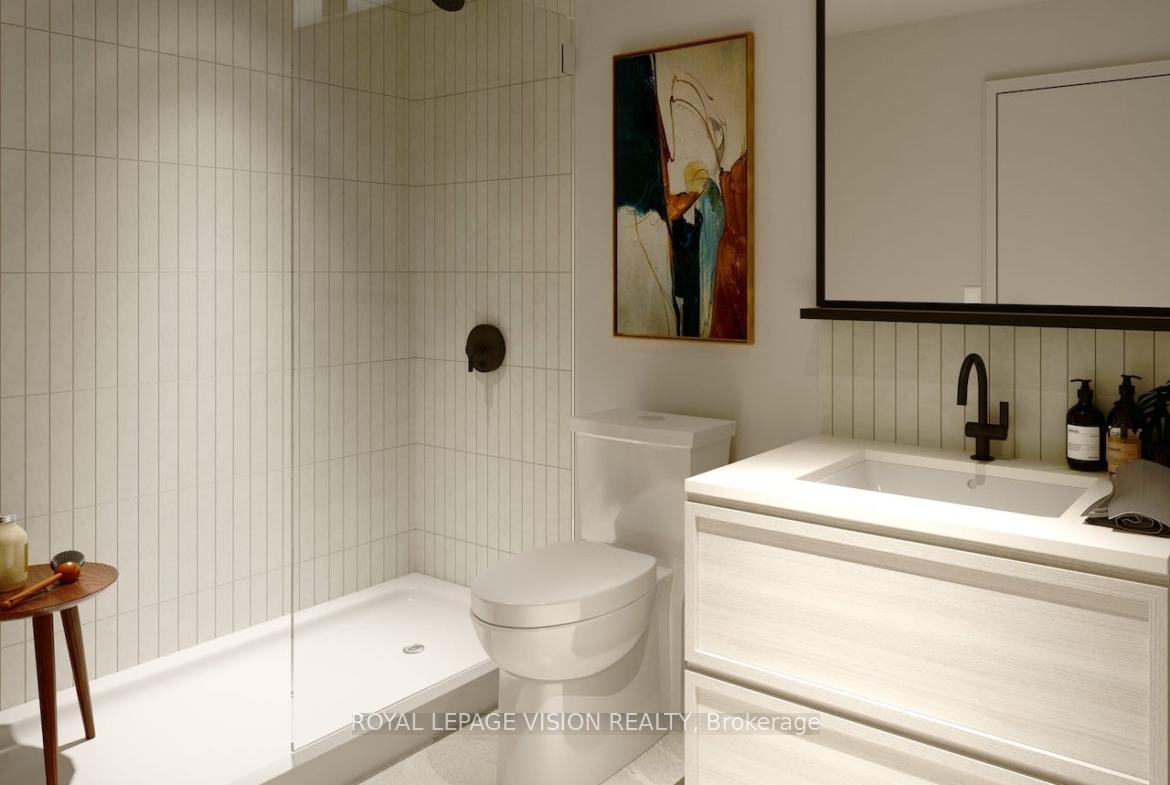$799,900
Available - For Sale
Listing ID: W11824463
2501 Saw Whet Blvd , Oakville, L6M 5N2, Ontario
| "Assignment Sale". Welcome to The Saw Whet, a nature-inspired condo in the prestigious South Oakville. Discover a striking architectural experience that also blends stunning natural surroundings with well-established neighbourhood comforts.While rising near to stunning parkland, picturesque riverscapes, and pristine fairways, this exclusive condominium offers all the pleasures of mid-rise living. Plus, with downtown Oakville only a short drive away, you can be sure you'll never run out of great shopping, dining, or entertainment options. Interior 707 sq ft + Exterior 44 Sq Ft +Total 751 Sq Ft.Occupancy is January 2025. Maintenance of $418 is an estimate only ( subject to change). Estimated at 0.59 per sq/ft as per the builder. & Taxes are not calculated yet. |
| Extras: Close to the 400 series and QEW highways, as well as Go Transit train service, provide easy access |
| Price | $799,900 |
| Taxes: | $0.00 |
| Maintenance Fee: | 418.00 |
| Address: | 2501 Saw Whet Blvd , Oakville, L6M 5N2, Ontario |
| Province/State: | Ontario |
| Condo Corporation No | N/A |
| Level | 2 |
| Unit No | 24 |
| Directions/Cross Streets: | Bronte/Upper Middle Rd W |
| Rooms: | 5 |
| Bedrooms: | 2 |
| Bedrooms +: | |
| Kitchens: | 1 |
| Family Room: | N |
| Basement: | None |
| Property Type: | Condo Apt |
| Style: | Apartment |
| Exterior: | Concrete |
| Garage Type: | Underground |
| Garage(/Parking)Space: | 1.00 |
| Drive Parking Spaces: | 1 |
| Park #1 | |
| Parking Type: | Owned |
| Exposure: | N |
| Balcony: | Open |
| Locker: | Owned |
| Pet Permited: | Restrict |
| Approximatly Square Footage: | 700-799 |
| Building Amenities: | Concierge, Gym, Rooftop Deck/Garden, Visitor Parking |
| Property Features: | Park |
| Maintenance: | 418.00 |
| Common Elements Included: | Y |
| Parking Included: | Y |
| Fireplace/Stove: | N |
| Heat Source: | Electric |
| Heat Type: | Forced Air |
| Central Air Conditioning: | Central Air |
$
%
Years
This calculator is for demonstration purposes only. Always consult a professional
financial advisor before making personal financial decisions.
| Although the information displayed is believed to be accurate, no warranties or representations are made of any kind. |
| ROYAL LEPAGE VISION REALTY |
|
|

Valeria Zhibareva
Broker
Dir:
905-599-8574
Bus:
905-855-2200
Fax:
905-855-2201
| Book Showing | Email a Friend |
Jump To:
At a Glance:
| Type: | Condo - Condo Apt |
| Area: | Halton |
| Municipality: | Oakville |
| Neighbourhood: | 1007 - GA Glen Abbey |
| Style: | Apartment |
| Maintenance Fee: | $418 |
| Beds: | 2 |
| Baths: | 2 |
| Garage: | 1 |
| Fireplace: | N |
Locatin Map:
Payment Calculator:


















