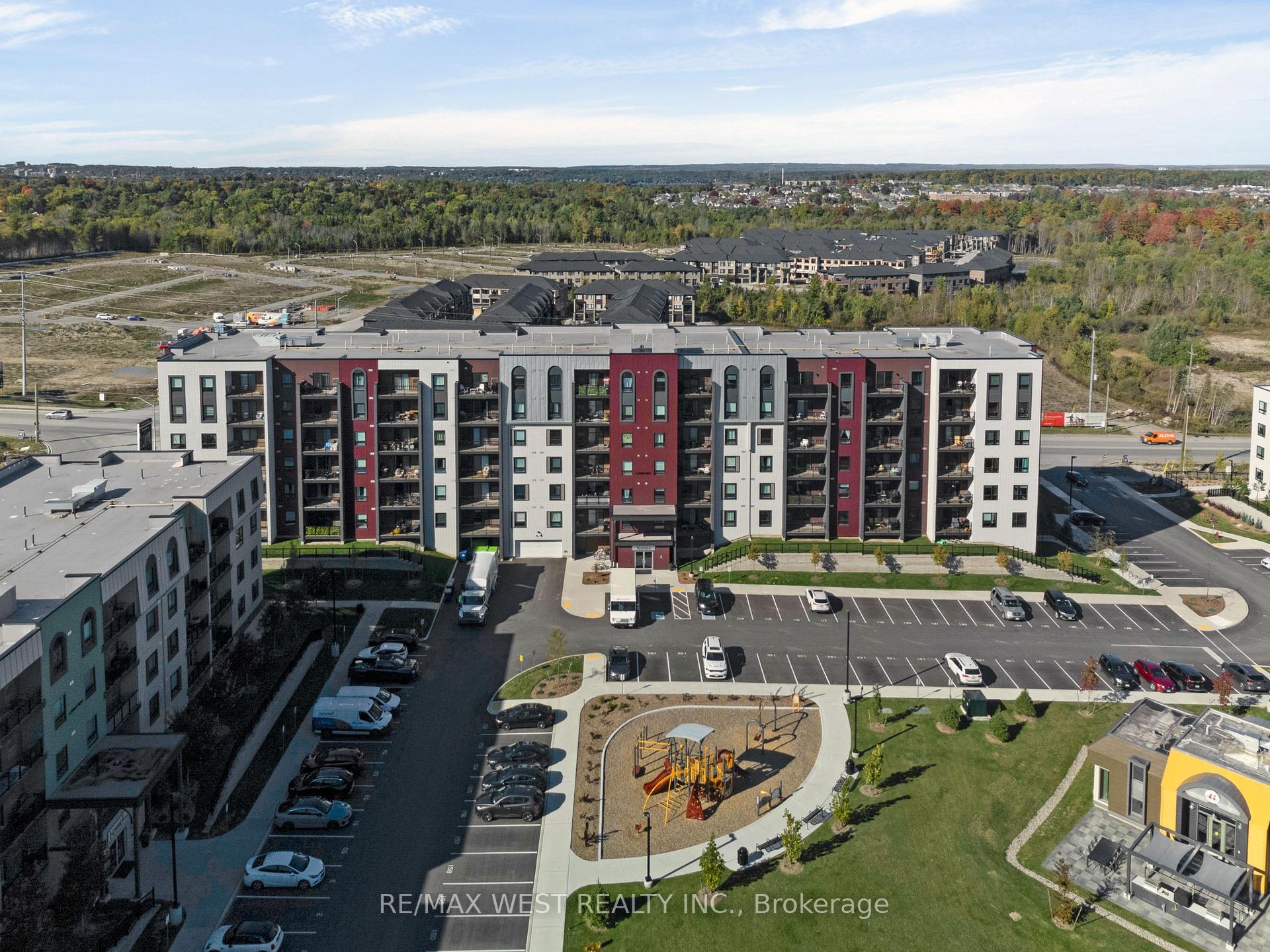$549,000
Available - For Sale
Listing ID: S9396432
4 Spice Way , Unit 509, Barrie, L9J 0M2, Ontario
| Welcome To 4 Spice Way Unit 509 Situated In "Bistro 6" A Unique Chef Inspired Community Truly Like No Other. This Open Concept Unit Features 960 Square Feet (Plus Balcony) w/ 2 Bedrooms + Den And 1 Bathroom. Modern Finishes Through-Out To Include Flat Panel Kitchen Cabinets w/ Quartz Countertops, Undermount Sink, Backsplash & Breakfast Bar Which Provides Seating For Four. Laminate Flooring Flows Through Combined Living & Dining Room Leading You To A Large Entertaining Balcony Overlooking Community Amenities. Main Bathroom Is Upgraded w/ Full Glass Enclosure & Quartz Countertops. The Den Is A Perfect Room For A Home Office, Flex Room Or Even A Nursery. A Space To Make Unique To Your Needs. Primary Bedroom & 2nd Bedroom Has Southern Exposure Overlooking Beautiful Parkette, Stand Alone Outdoor Kitchen w/ BBQ Stations & Pizza Oven. Thinking of Hosting A Baking Party? This Community Has You Covered w/ All The Essentials You Need. Large Gym w/ Up-To-Date Equipment & Outdoor Basketball Court Are Additional Added Features In This Special Community. |
| Extras: S.S. Fridge W/ Waterline, S. Steel Built-In Dishwasher, S.S. Built-In Upgraded Double Oven, S.S. Over The Range Microwave. Stacked Washer & Dryer. All ELF's. Window Coverings in Bedroom 2. Parking Spot Located Near Main Entrance. |
| Price | $549,000 |
| Taxes: | $3315.87 |
| Maintenance Fee: | 413.73 |
| Address: | 4 Spice Way , Unit 509, Barrie, L9J 0M2, Ontario |
| Province/State: | Ontario |
| Condo Corporation No | SSCC |
| Level | 5 |
| Unit No | 35 |
| Directions/Cross Streets: | Mapleview Drive E & Yonge Street |
| Rooms: | 6 |
| Bedrooms: | 2 |
| Bedrooms +: | 1 |
| Kitchens: | 1 |
| Family Room: | Y |
| Basement: | None |
| Approximatly Age: | 0-5 |
| Property Type: | Condo Apt |
| Style: | Apartment |
| Exterior: | Brick, Metal/Side |
| Garage Type: | Surface |
| Garage(/Parking)Space: | 0.00 |
| Drive Parking Spaces: | 1 |
| Park #1 | |
| Parking Spot: | 116 |
| Parking Type: | Owned |
| Exposure: | S |
| Balcony: | Open |
| Locker: | None |
| Pet Permited: | Restrict |
| Retirement Home: | N |
| Approximatly Age: | 0-5 |
| Approximatly Square Footage: | 900-999 |
| Building Amenities: | Gym, Party/Meeting Room, Visitor Parking |
| Maintenance: | 413.73 |
| Water Included: | Y |
| Common Elements Included: | Y |
| Building Insurance Included: | Y |
| Fireplace/Stove: | N |
| Heat Source: | Gas |
| Heat Type: | Forced Air |
| Central Air Conditioning: | Central Air |
| Laundry Level: | Main |
| Ensuite Laundry: | Y |
$
%
Years
This calculator is for demonstration purposes only. Always consult a professional
financial advisor before making personal financial decisions.
| Although the information displayed is believed to be accurate, no warranties or representations are made of any kind. |
| RE/MAX WEST REALTY INC. |
|
|

Valeria Zhibareva
Broker
Dir:
905-599-8574
Bus:
905-855-2200
Fax:
905-855-2201
| Virtual Tour | Book Showing | Email a Friend |
Jump To:
At a Glance:
| Type: | Condo - Condo Apt |
| Area: | Simcoe |
| Municipality: | Barrie |
| Neighbourhood: | Innis-Shore |
| Style: | Apartment |
| Approximate Age: | 0-5 |
| Tax: | $3,315.87 |
| Maintenance Fee: | $413.73 |
| Beds: | 2+1 |
| Baths: | 1 |
| Fireplace: | N |
Locatin Map:
Payment Calculator:




























































































































