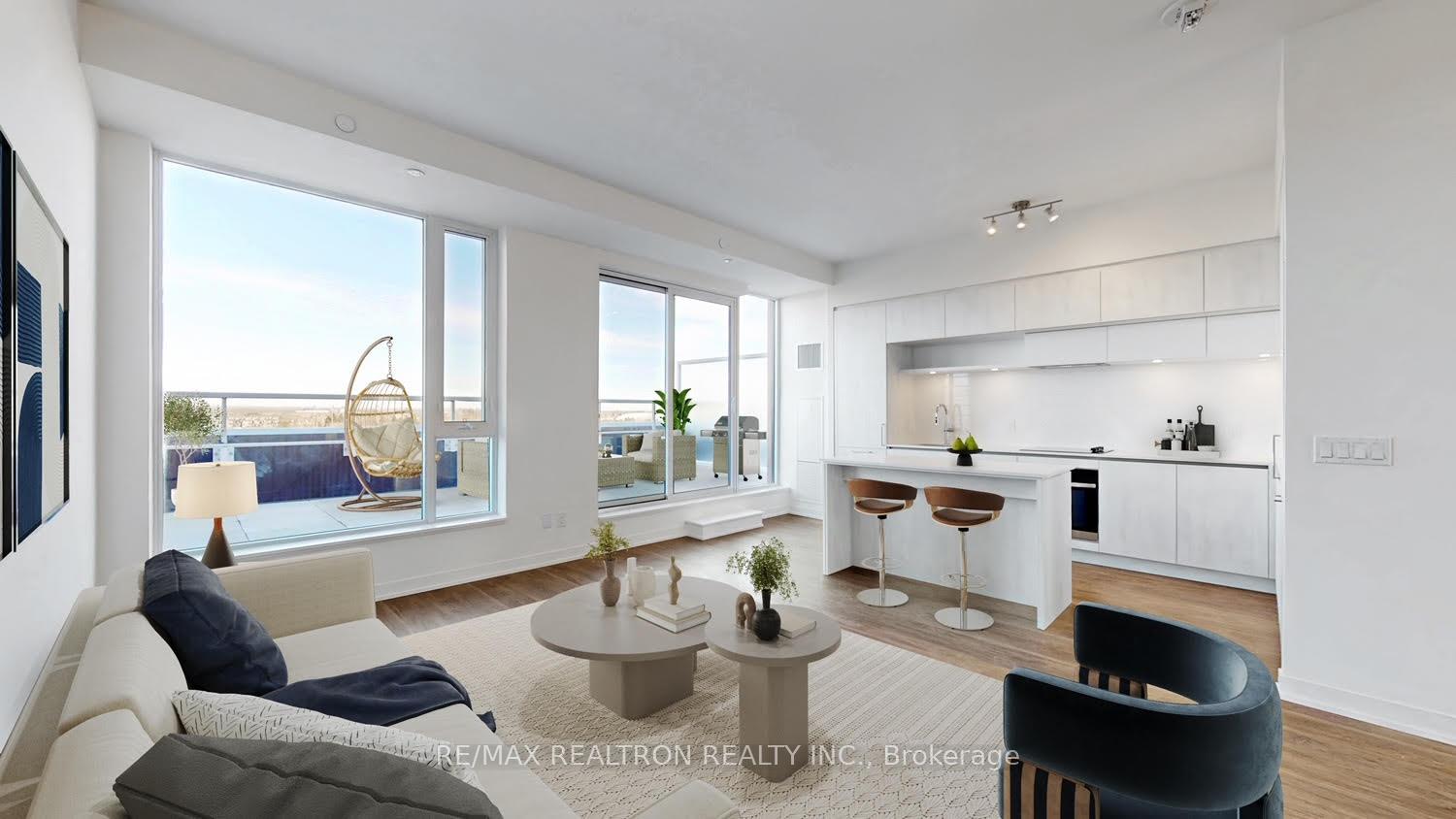$1,095,000
Available - For Sale
Listing ID: N11825081
6 David Eyer Rd East , Unit PH 91, Richmond Hill, L4S 0N5, Ontario
| Experience elegance and convenience at its finest! *A luxurious 2-story Penthouse at Bayview and Elgin Mills in Richmond Hill* This 2-bedroom 2-bathroom PH unit features 1072 sqft of living space, a 100 sqm balcony with Toronto skyline view, and a vast 220 sqm terrace facing Richmond Green park with an exclusive option of bbq gas line (few units in the building have this option and permission). This units unique plan type defines a foyer with a closet on the first story that leads you to the quiet and relaxed spaces on the second floor. The modern kitchen has a quartz countertop and built-in appliances: Kitchen Aid fridge/freezer, oven, cooktop, hood, dishwasher, washer/dryer, all existing electrical light fixtures, and under cabinet LED lighting. Parking and locker are very close to the elevator. Lots of amenities: gym, yoga studio, business conference room, children's entertainment room, pet wash room, music room, theatre room, outdoor lounge, party room, and visitor parking. Heating, cooling, and high-speed internet, building insurance are included in the maintenance fee. |
| Extras: One parking and one locker. Built-in stainless steel appliances, including fridge/freezer, stove, dishwasher, hood fan, cooktop, oven, and a stacked washer & dryer. All existing electrical light fixtures. |
| Price | $1,095,000 |
| Taxes: | $0.00 |
| Maintenance Fee: | 827.00 |
| Address: | 6 David Eyer Rd East , Unit PH 91, Richmond Hill, L4S 0N5, Ontario |
| Province/State: | Ontario |
| Condo Corporation No | YRSCC |
| Level | 10 |
| Unit No | 3 |
| Locker No | 155 |
| Directions/Cross Streets: | Bayview/Elgin Mills |
| Rooms: | 6 |
| Rooms +: | 1 |
| Bedrooms: | 2 |
| Bedrooms +: | |
| Kitchens: | 1 |
| Family Room: | N |
| Basement: | None |
| Approximatly Age: | New |
| Property Type: | Condo Apt |
| Style: | 2-Storey |
| Exterior: | Brick, Concrete |
| Garage Type: | Underground |
| Garage(/Parking)Space: | 1.00 |
| Drive Parking Spaces: | 1 |
| Park #1 | |
| Parking Spot: | B24 |
| Parking Type: | Owned |
| Exposure: | Ne |
| Balcony: | Open |
| Locker: | Owned |
| Pet Permited: | Restrict |
| Approximatly Age: | New |
| Approximatly Square Footage: | 1000-1199 |
| Building Amenities: | Concierge, Exercise Room, Gym, Party/Meeting Room, Recreation Room, Visitor Parking |
| Property Features: | Arts Centre, Hospital, Library, Public Transit, Rec Centre, School Bus Route |
| Maintenance: | 827.00 |
| CAC Included: | Y |
| Common Elements Included: | Y |
| Heat Included: | Y |
| Parking Included: | Y |
| Building Insurance Included: | Y |
| Fireplace/Stove: | N |
| Heat Source: | Gas |
| Heat Type: | Forced Air |
| Central Air Conditioning: | Central Air |
$
%
Years
This calculator is for demonstration purposes only. Always consult a professional
financial advisor before making personal financial decisions.
| Although the information displayed is believed to be accurate, no warranties or representations are made of any kind. |
| RE/MAX REALTRON REALTY INC. |
|
|

Valeria Zhibareva
Broker
Dir:
905-599-8574
Bus:
905-855-2200
Fax:
905-855-2201
| Virtual Tour | Book Showing | Email a Friend |
Jump To:
At a Glance:
| Type: | Condo - Condo Apt |
| Area: | York |
| Municipality: | Richmond Hill |
| Neighbourhood: | Rural Richmond Hill |
| Style: | 2-Storey |
| Approximate Age: | New |
| Maintenance Fee: | $827 |
| Beds: | 2 |
| Baths: | 2 |
| Garage: | 1 |
| Fireplace: | N |
Locatin Map:
Payment Calculator:











































