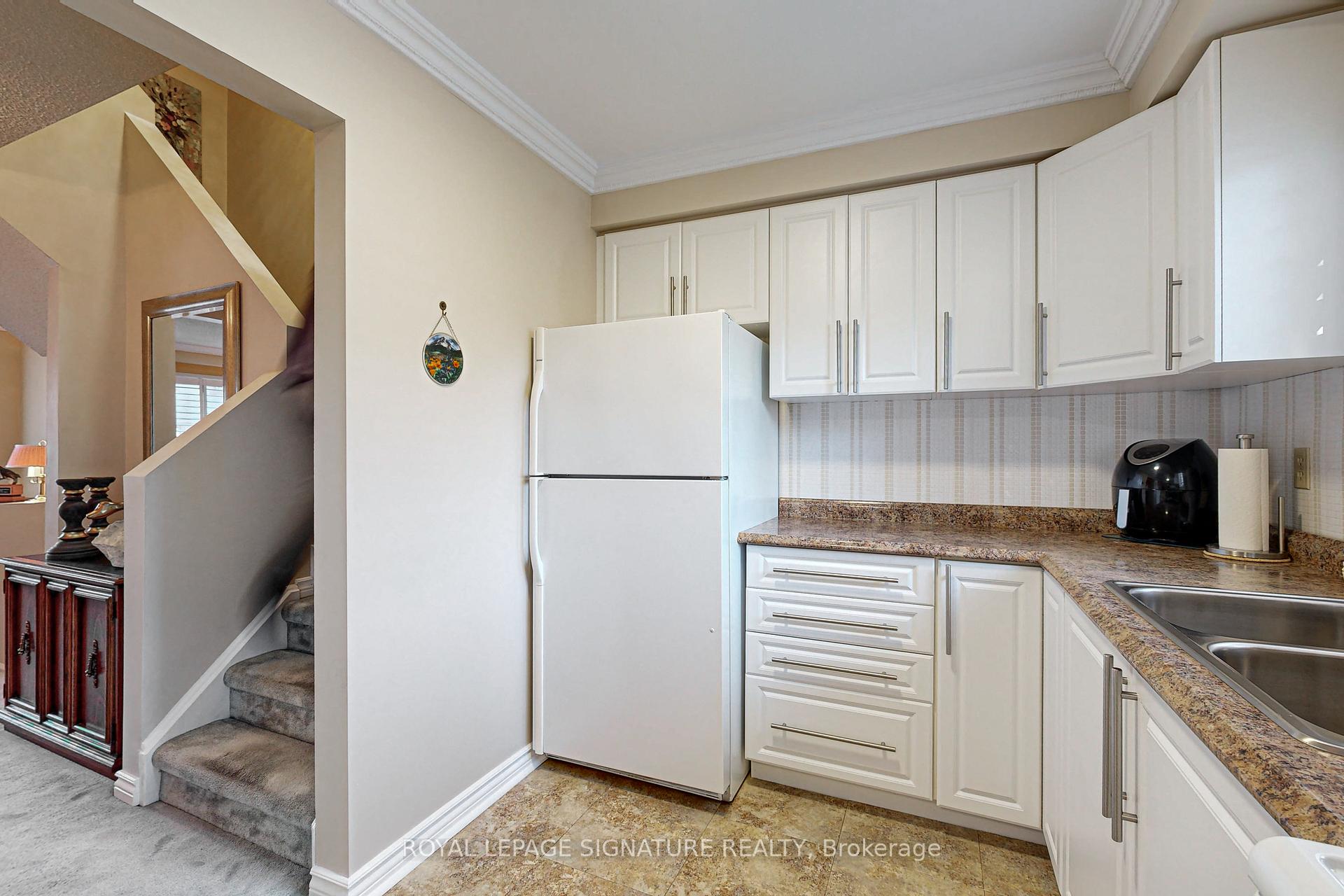$878,000
Available - For Sale
Listing ID: E9393197
24 Fundy Bay Blvd , Unit 120, Toronto, M1W 3A4, Ontario
| Bright & Spacious Immaculate Home In Highly Sought After Neighborhood. A Perfect Starter Home Boasting over 1500 Sqft of finished Living Area, W/Sep Space For an Elderly Parent or Teenager. Zero (0) Entrance Stairs Walk Through From Front to Backyard Walk-Out. Direct Indoor Garage Access, Beautifully Reno'd Bathroom & Eat-In Kitchen, Open concept living/dining, 3 Large Bedrooms All Furnished W/Modern California Shutters. Spectacular Backyard Framed by Tall Mature Trees For Cozy Outdoor Living. Walking Distance to Transit, Top Rated Schools, Shopping & Mins to Major Highways. |
| Extras: Fridge, Stove, Washer/Dryer, All Light Fixures, All Window Shutters, Living Room Custom Window for Large Furniture Access. |
| Price | $878,000 |
| Taxes: | $2852.00 |
| Maintenance Fee: | 526.34 |
| Address: | 24 Fundy Bay Blvd , Unit 120, Toronto, M1W 3A4, Ontario |
| Province/State: | Ontario |
| Condo Corporation No | YCC |
| Level | 1 |
| Unit No | 54 |
| Directions/Cross Streets: | McNicholl and Birchmount |
| Rooms: | 7 |
| Bedrooms: | 3 |
| Bedrooms +: | 1 |
| Kitchens: | 1 |
| Family Room: | N |
| Basement: | Fin W/O |
| Approximatly Age: | 31-50 |
| Property Type: | Condo Townhouse |
| Style: | 3-Storey |
| Exterior: | Brick, Concrete |
| Garage Type: | Built-In |
| Garage(/Parking)Space: | 1.00 |
| Drive Parking Spaces: | 1 |
| Park #1 | |
| Parking Type: | Exclusive |
| Exposure: | S |
| Balcony: | None |
| Locker: | None |
| Pet Permited: | Restrict |
| Approximatly Age: | 31-50 |
| Approximatly Square Footage: | 1400-1599 |
| Building Amenities: | Bbqs Allowed, Visitor Parking |
| Property Features: | Hospital, Library, Park, Public Transit, Rec Centre, School |
| Maintenance: | 526.34 |
| Water Included: | Y |
| Common Elements Included: | Y |
| Parking Included: | Y |
| Condo Tax Included: | Y |
| Building Insurance Included: | Y |
| Fireplace/Stove: | N |
| Heat Source: | Gas |
| Heat Type: | Forced Air |
| Central Air Conditioning: | Central Air |
| Laundry Level: | Lower |
| Ensuite Laundry: | Y |
| Elevator Lift: | N |
$
%
Years
This calculator is for demonstration purposes only. Always consult a professional
financial advisor before making personal financial decisions.
| Although the information displayed is believed to be accurate, no warranties or representations are made of any kind. |
| ROYAL LEPAGE SIGNATURE REALTY |
|
|

Valeria Zhibareva
Broker
Dir:
905-599-8574
Bus:
905-855-2200
Fax:
905-855-2201
| Virtual Tour | Book Showing | Email a Friend |
Jump To:
At a Glance:
| Type: | Condo - Condo Townhouse |
| Area: | Toronto |
| Municipality: | Toronto |
| Neighbourhood: | L'Amoreaux |
| Style: | 3-Storey |
| Approximate Age: | 31-50 |
| Tax: | $2,852 |
| Maintenance Fee: | $526.34 |
| Beds: | 3+1 |
| Baths: | 2 |
| Garage: | 1 |
| Fireplace: | N |
Locatin Map:
Payment Calculator:

















































