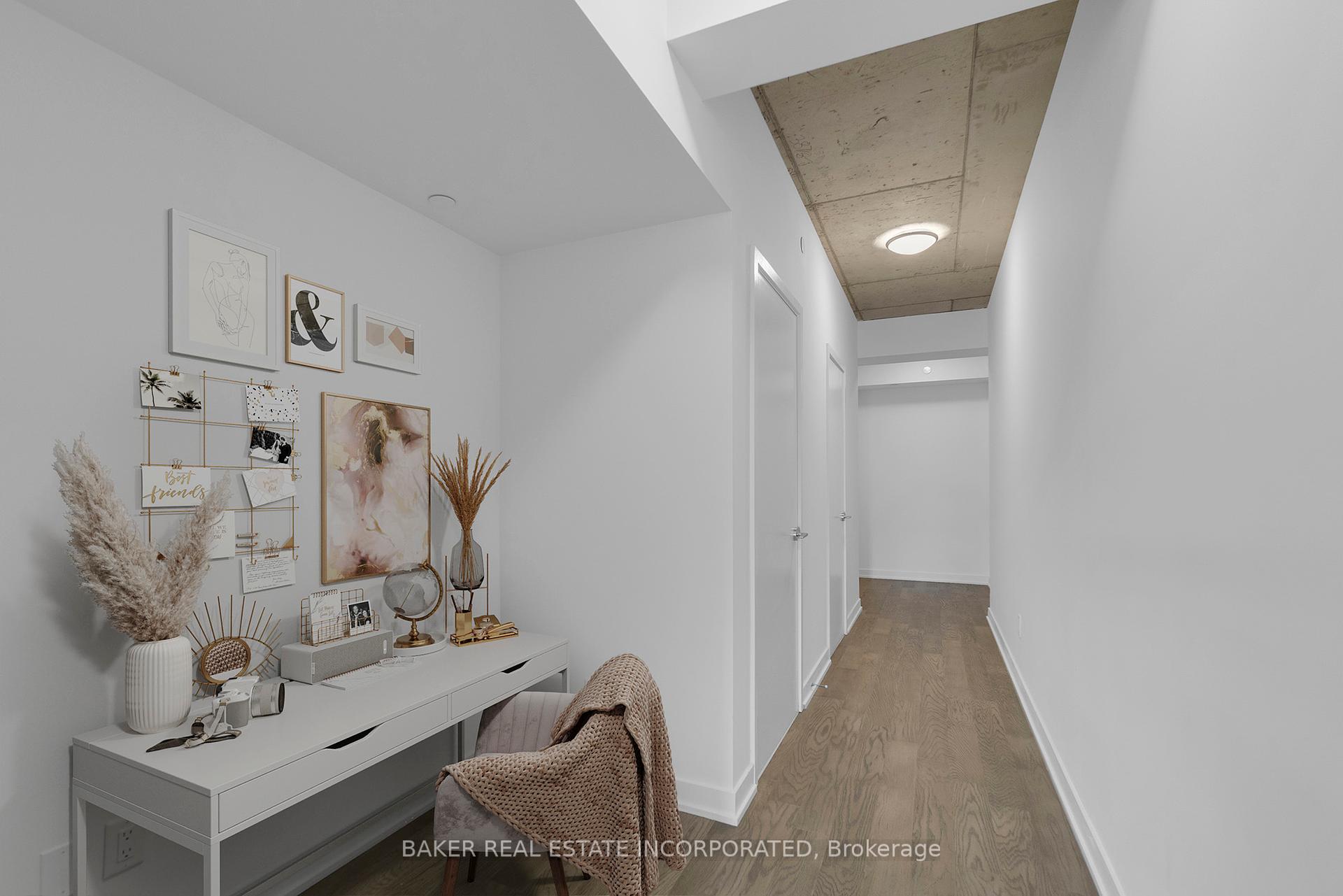$1,149,990
Available - For Sale
Listing ID: E11825225
665 Queen St East , Unit 605, Toronto, M4M 0G3, Ontario
| Riverside Square, Brand New Boutique Building with amazing amenities by Streetcar Developments. A Gorgeous 2 BED + DEN with 2.5 baths at 1090sq ft + 550sq ft outdoor wrap around terrace with GAS BBQ HOOK UP. Great for entertaining, 9ft exposed concrete ceilings, expansive windows, engineered hardwood floors. In a dynamic location minutes to the city core, beaches, bike trails, the Don Valley Park System, Queen St 24H Streetcar TTC line. Includes 1 parking and 1 locker. Full Tarion Warranty. |
| Extras: Upgraded kitchen cabinets, engineered hardwood floors, gas bbq hook up on terrace, Intergraded Fridge and D/W, front loading Washer/Dryer |
| Price | $1,149,990 |
| Taxes: | $0.00 |
| Maintenance Fee: | 803.01 |
| Address: | 665 Queen St East , Unit 605, Toronto, M4M 0G3, Ontario |
| Province/State: | Ontario |
| Condo Corporation No | N/R |
| Level | 6 |
| Unit No | 16 |
| Directions/Cross Streets: | Queen St. E & Don Valley Pkwy |
| Rooms: | 6 |
| Bedrooms: | 2 |
| Bedrooms +: | 1 |
| Kitchens: | 1 |
| Family Room: | N |
| Basement: | None |
| Approximatly Age: | New |
| Property Type: | Condo Apt |
| Style: | Apartment |
| Exterior: | Brick, Concrete |
| Garage Type: | Underground |
| Garage(/Parking)Space: | 1.00 |
| Drive Parking Spaces: | 1 |
| Park #1 | |
| Parking Type: | Owned |
| Exposure: | Nw |
| Balcony: | Terr |
| Locker: | Owned |
| Pet Permited: | Restrict |
| Retirement Home: | N |
| Approximatly Age: | New |
| Approximatly Square Footage: | 1000-1199 |
| Building Amenities: | Concierge, Guest Suites, Gym, Outdoor Pool, Party/Meeting Room, Rooftop Deck/Garden |
| Property Features: | Library, Park, Place Of Worship, Public Transit, Rec Centre, School |
| Maintenance: | 803.01 |
| CAC Included: | Y |
| Water Included: | Y |
| Common Elements Included: | Y |
| Heat Included: | Y |
| Parking Included: | Y |
| Building Insurance Included: | Y |
| Fireplace/Stove: | N |
| Heat Source: | Gas |
| Heat Type: | Heat Pump |
| Central Air Conditioning: | Central Air |
| Laundry Level: | Main |
| Elevator Lift: | Y |
$
%
Years
This calculator is for demonstration purposes only. Always consult a professional
financial advisor before making personal financial decisions.
| Although the information displayed is believed to be accurate, no warranties or representations are made of any kind. |
| BAKER REAL ESTATE INCORPORATED |
|
|

Valeria Zhibareva
Broker
Dir:
905-599-8574
Bus:
905-855-2200
Fax:
905-855-2201
| Virtual Tour | Book Showing | Email a Friend |
Jump To:
At a Glance:
| Type: | Condo - Condo Apt |
| Area: | Toronto |
| Municipality: | Toronto |
| Neighbourhood: | South Riverdale |
| Style: | Apartment |
| Approximate Age: | New |
| Maintenance Fee: | $803.01 |
| Beds: | 2+1 |
| Baths: | 3 |
| Garage: | 1 |
| Fireplace: | N |
Locatin Map:
Payment Calculator:



















