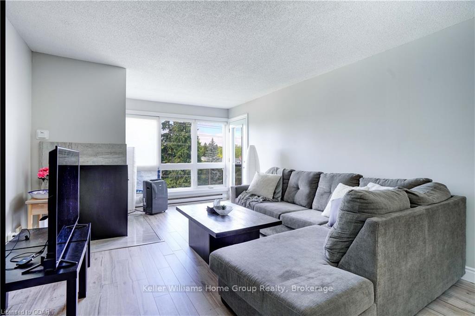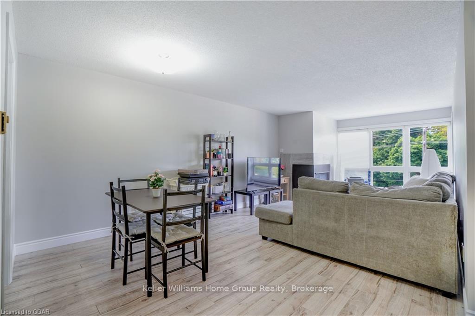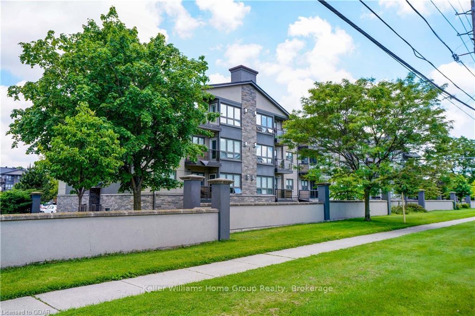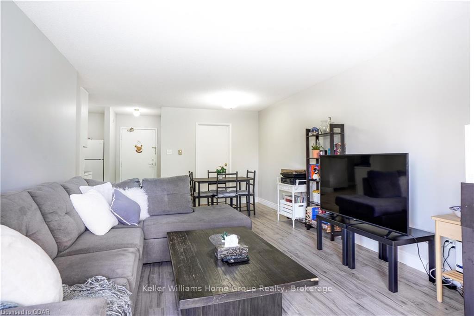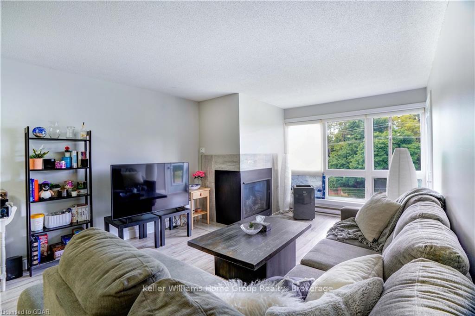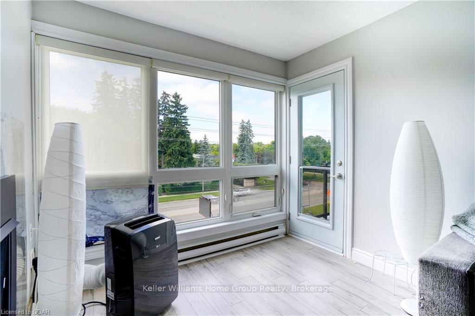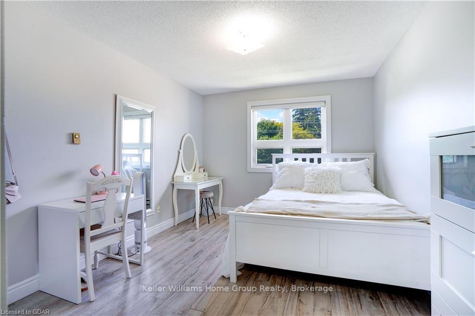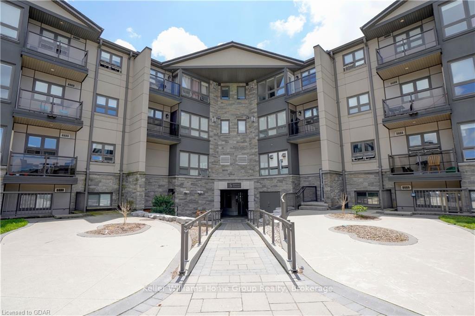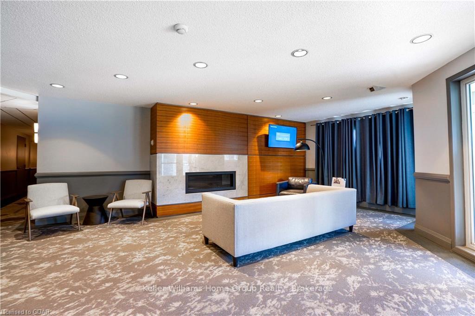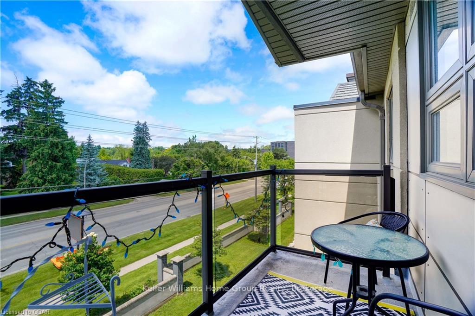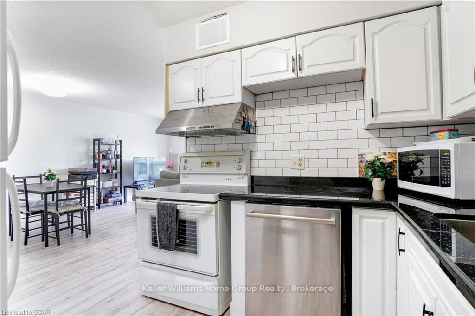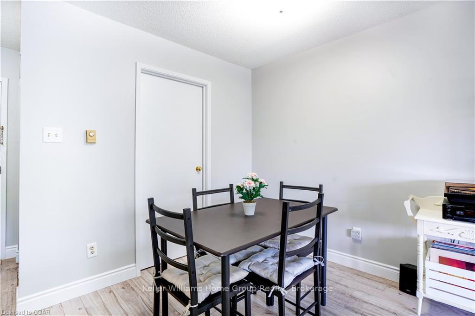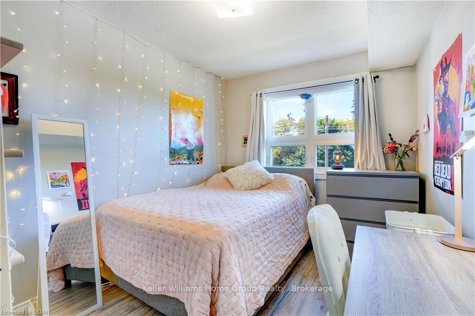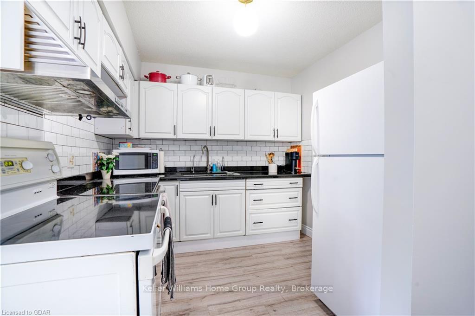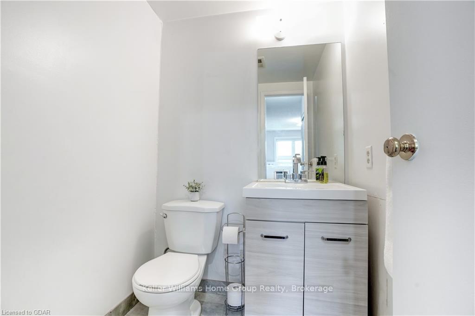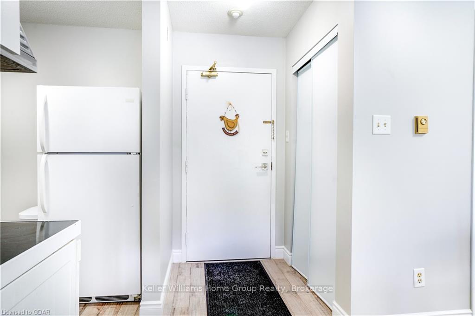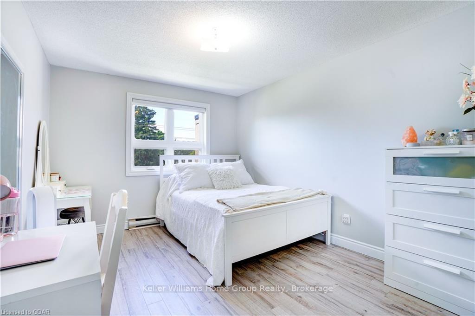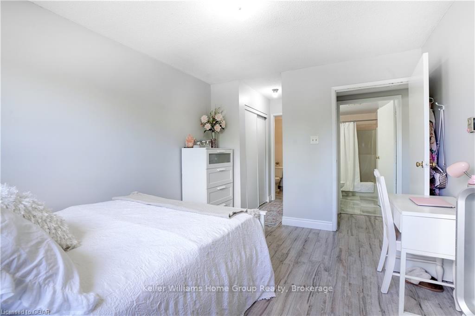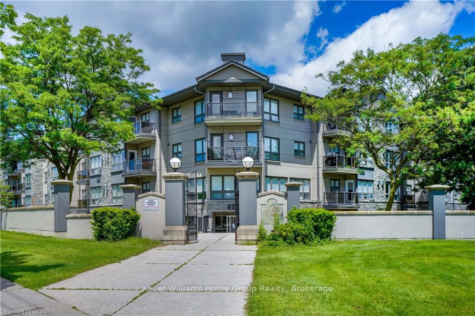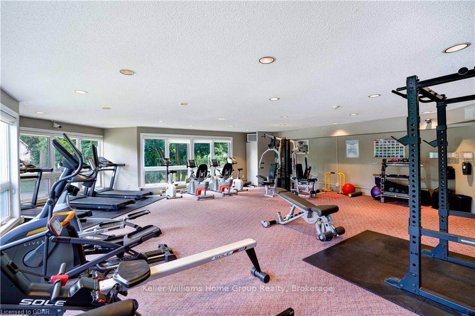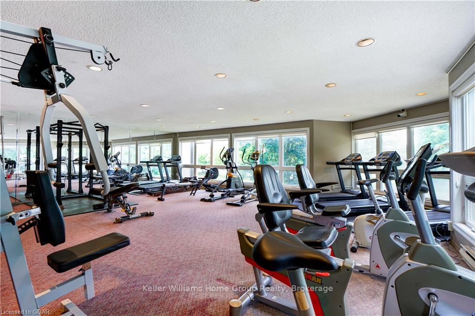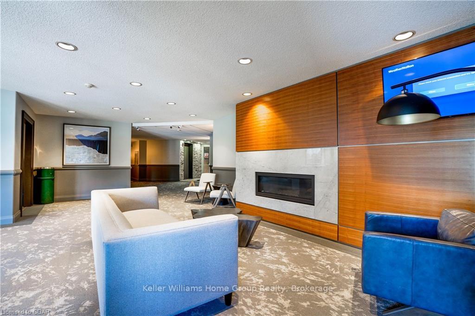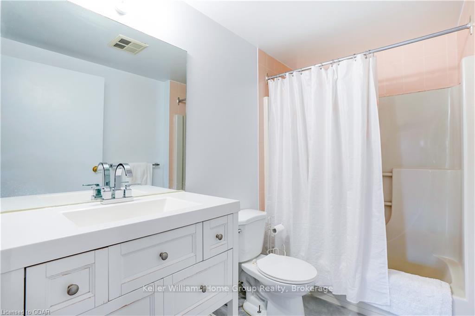$379,900
Available - For Sale
Listing ID: X11822726
5 JACKSWAY Cres , Unit 402, London, N5X 3T6, Ontario
| Furnished! Top floor 2 bedroom 2 bath condo situated steps away from Masonville Mall and within walking distance to Western University, Starbucks, Loblaws and University Hospital. Freshly painted, filled with an abundance of natural light, and views into trees. The open concept living room features a cozy fireplace and opens up to a balcony you can relax and unwind on. The kitchen and bathrooms have all been updated within the past 5 years. An open concept dinning room plus an oversized storage room complete the home. Condo fees included water, hot water, gas for the fireplace and laundry. This building has been renovated inside and out and is very well maintained. Enjoy access to the Fitness room, Bike room, lots of parking and laundry just down the hall. The area offers shopping, dining, a theatre and is filled with parks, trails, and a friendly community vibe, ensuring you'll feel right at home. Don't miss out on this fantastic opportunity to live in a beautifully updated condo in a prime location. Furniture can be included in the sale. Perfect for first time buyers, as a student rental investment, for downsizes, working professionals anyone can fall in love with this home! Come out for a tour before someone else takes it off the market. |
| Price | $379,900 |
| Taxes: | $2107.99 |
| Assessment: | $134000 |
| Assessment Year: | 2024 |
| Maintenance Fee: | 577.00 |
| Address: | 5 JACKSWAY Cres , Unit 402, London, N5X 3T6, Ontario |
| Province/State: | Ontario |
| Condo Corporation No | Unkno |
| Level | Cal |
| Unit No | Call |
| Directions/Cross Streets: | Richmond St to Jacksway Cres |
| Rooms: | 9 |
| Rooms +: | 0 |
| Bedrooms: | 2 |
| Bedrooms +: | 0 |
| Kitchens: | 1 |
| Kitchens +: | 0 |
| Basement: | None |
| Approximatly Age: | 31-50 |
| Property Type: | Condo Apt |
| Style: | Other |
| Exterior: | Brick, Concrete |
| Garage Type: | Outside/Surface |
| Garage(/Parking)Space: | 0.00 |
| Drive Parking Spaces: | 1 |
| Exposure: | E |
| Balcony: | Open |
| Locker: | None |
| Pet Permited: | Restrict |
| Approximatly Age: | 31-50 |
| Approximatly Square Footage: | 800-899 |
| Building Amenities: | Gym, Visitor Parking |
| Property Features: | Hospital |
| Maintenance: | 577.00 |
| Water Included: | Y |
| Common Elements Included: | Y |
| Parking Included: | Y |
| Building Insurance Included: | Y |
| Fireplace/Stove: | Y |
| Heat Source: | Gas |
| Heat Type: | Baseboard |
| Central Air Conditioning: | Other |
| Elevator Lift: | N |
$
%
Years
This calculator is for demonstration purposes only. Always consult a professional
financial advisor before making personal financial decisions.
| Although the information displayed is believed to be accurate, no warranties or representations are made of any kind. |
| Keller Williams Home Group Realty |
|
|

Valeria Zhibareva
Broker
Dir:
905-599-8574
Bus:
905-855-2200
Fax:
905-855-2201
| Book Showing | Email a Friend |
Jump To:
At a Glance:
| Type: | Condo - Condo Apt |
| Area: | Middlesex |
| Municipality: | London |
| Neighbourhood: | North G |
| Style: | Other |
| Approximate Age: | 31-50 |
| Tax: | $2,107.99 |
| Maintenance Fee: | $577 |
| Beds: | 2 |
| Baths: | 2 |
| Fireplace: | Y |
Locatin Map:
Payment Calculator:

