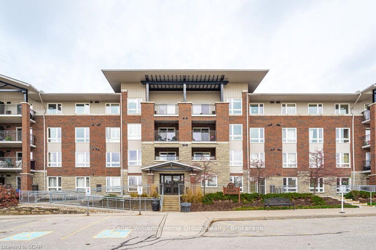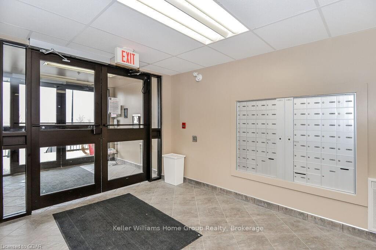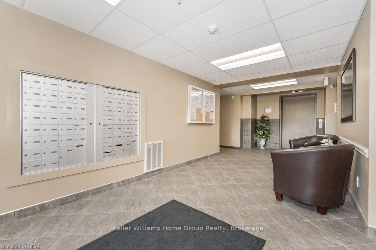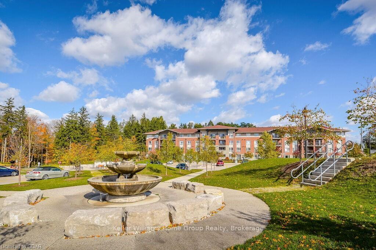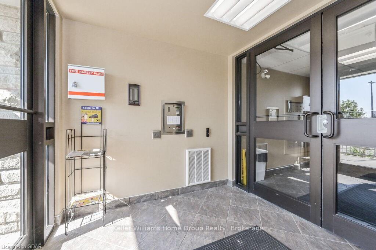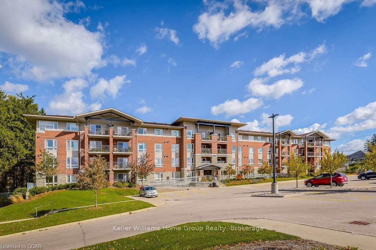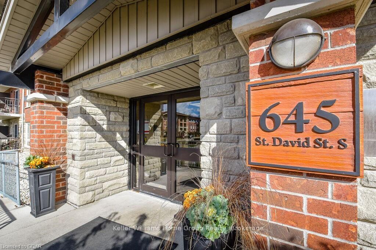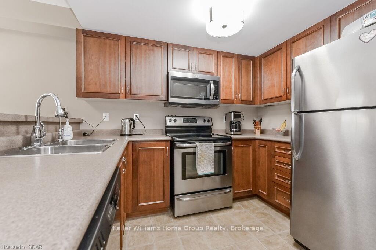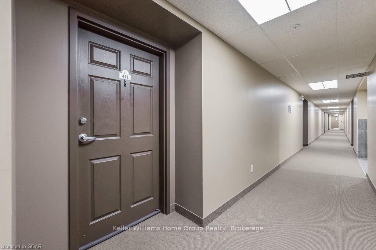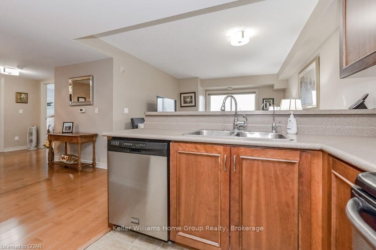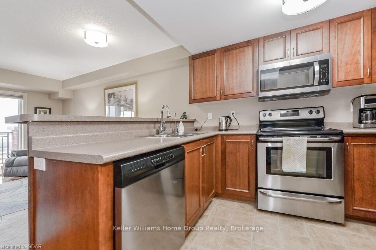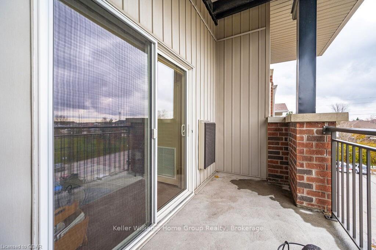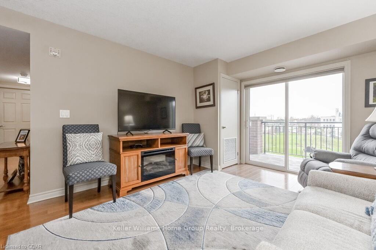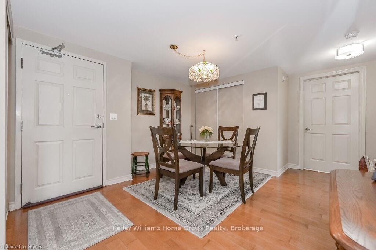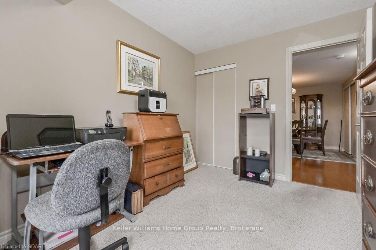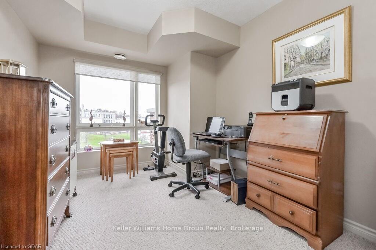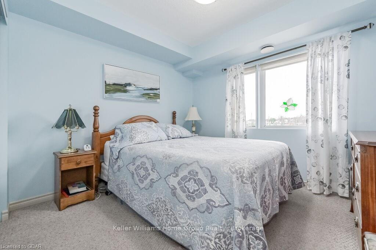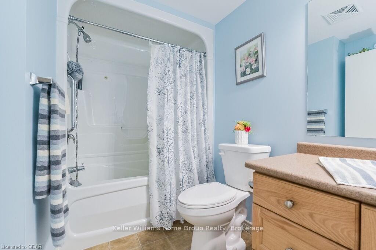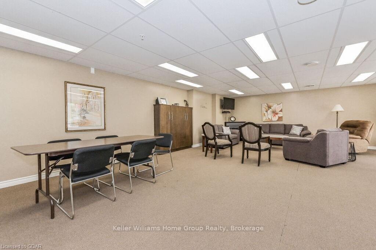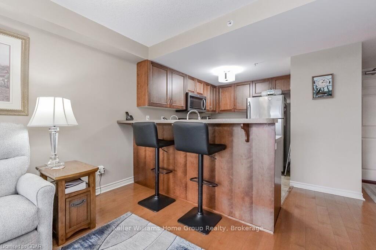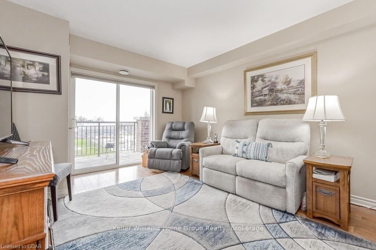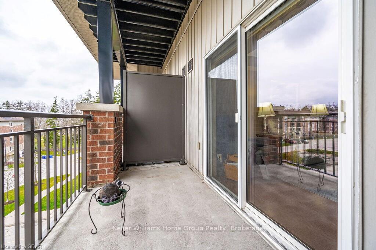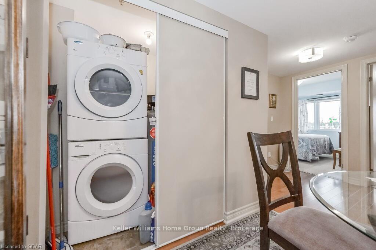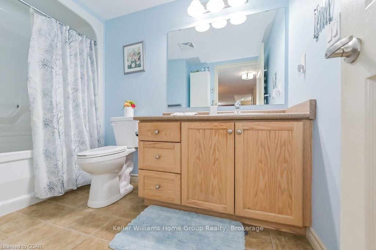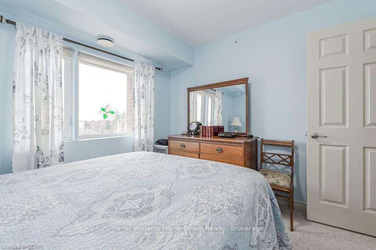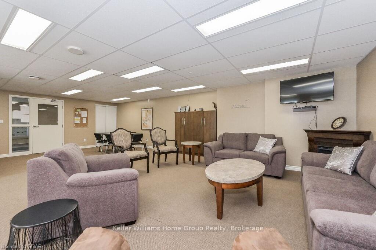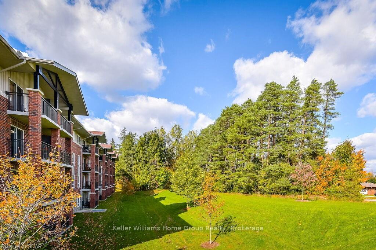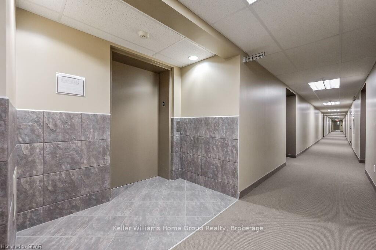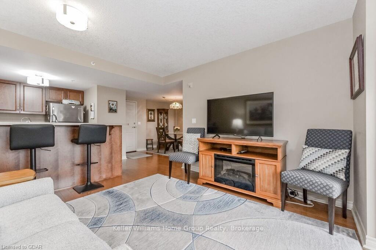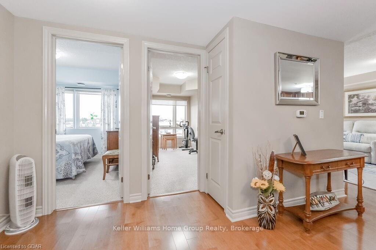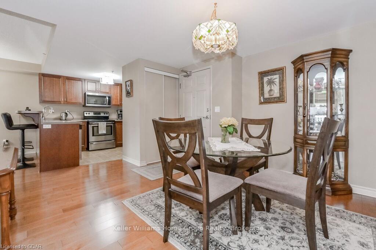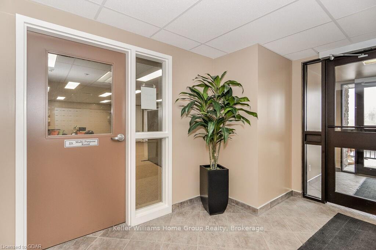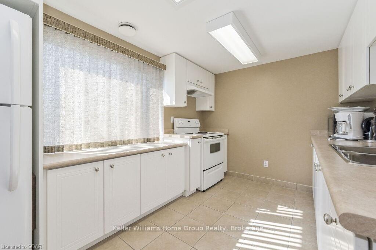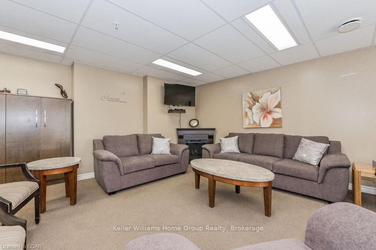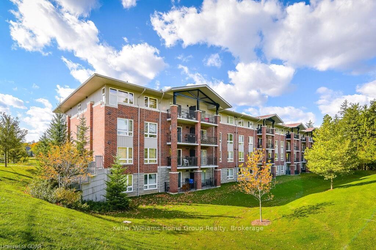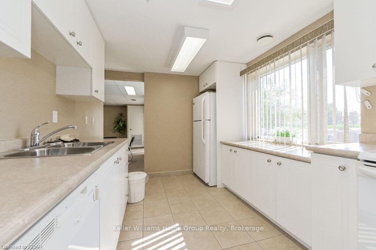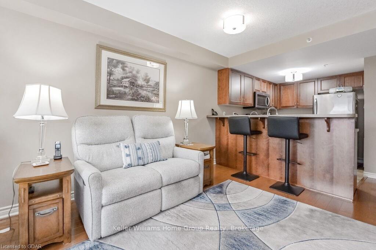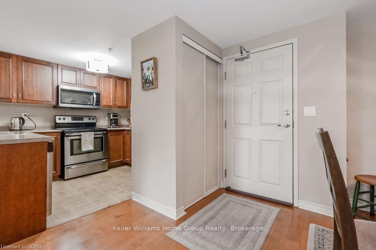$485,000
Available - For Sale
Listing ID: X11822654
645 ST DAVID St South , Unit 411, Centre Wellington, N1M 0A9, Ontario
| First-time buyers and downsizers listen up here is an opportunity for you. Welcome to Highland Hills condo development in the town of Fergus. Extremely close to all amenities, shopping, parks, the Grand River and downtown Fergus with its amazing shops and restaurants - all within a short walk. This immaculate two-bedroom, one bathroom unit has beautiful hardwood floors and has been meticulously maintained by its original owners. Spacious kitchen open to both the living room as well as a generous dining area; two good sized bedrooms as well as full four-piece bathroom. Laundry in unit. Private balcony on the upper most level of the building overlooking the beautiful grounds of the development is perfect for a morning coffee or that evening cocktail. This unit also includes an INDOOR PARKING space as well as large locker for that ever-needed storage. The building has a great community feel with great neighbours and also boasts a gym and party room for your larger gatherings as well as plenty of visitor parking. Come see for yourself what Highland Hills and the historic town of Fergus have to offer - book your private viewing today. |
| Price | $485,000 |
| Taxes: | $2929.37 |
| Assessment: | $241000 |
| Assessment Year: | 2024 |
| Maintenance Fee: | 353.82 |
| Address: | 645 ST DAVID St South , Unit 411, Centre Wellington, N1M 0A9, Ontario |
| Province/State: | Ontario |
| Condo Corporation No | Unkno |
| Level | Cal |
| Unit No | Call |
| Locker No | 411 |
| Directions/Cross Streets: | East on Belsyde from Tower (Hwy 6) , turn north onto St David St, first entrance on left, 645 is bui |
| Rooms: | 6 |
| Rooms +: | 0 |
| Bedrooms: | 2 |
| Bedrooms +: | 0 |
| Kitchens: | 1 |
| Kitchens +: | 0 |
| Basement: | None |
| Approximatly Age: | 6-15 |
| Property Type: | Condo Apt |
| Style: | Other |
| Exterior: | Brick |
| Garage Type: | Underground |
| Garage(/Parking)Space: | 1.00 |
| Drive Parking Spaces: | 0 |
| Park #1 | |
| Parking Spot: | 19 |
| Exposure: | E |
| Balcony: | Open |
| Locker: | Exclusive |
| Pet Permited: | Restrict |
| Approximatly Age: | 6-15 |
| Approximatly Square Footage: | 800-899 |
| Building Amenities: | Games Room, Gym, Party/Meeting Room, Visitor Parking |
| Property Features: | Hospital |
| Maintenance: | 353.82 |
| Common Elements Included: | Y |
| Parking Included: | Y |
| Building Insurance Included: | Y |
| Fireplace/Stove: | N |
| Heat Source: | Electric |
| Heat Type: | Forced Air |
| Central Air Conditioning: | Central Air |
| Ensuite Laundry: | Y |
| Elevator Lift: | N |
$
%
Years
This calculator is for demonstration purposes only. Always consult a professional
financial advisor before making personal financial decisions.
| Although the information displayed is believed to be accurate, no warranties or representations are made of any kind. |
| Keller Williams Home Group Realty |
|
|

Valeria Zhibareva
Broker
Dir:
905-599-8574
Bus:
905-855-2200
Fax:
905-855-2201
| Book Showing | Email a Friend |
Jump To:
At a Glance:
| Type: | Condo - Condo Apt |
| Area: | Wellington |
| Municipality: | Centre Wellington |
| Neighbourhood: | Fergus |
| Style: | Other |
| Approximate Age: | 6-15 |
| Tax: | $2,929.37 |
| Maintenance Fee: | $353.82 |
| Beds: | 2 |
| Baths: | 1 |
| Garage: | 1 |
| Fireplace: | N |
Locatin Map:
Payment Calculator:

